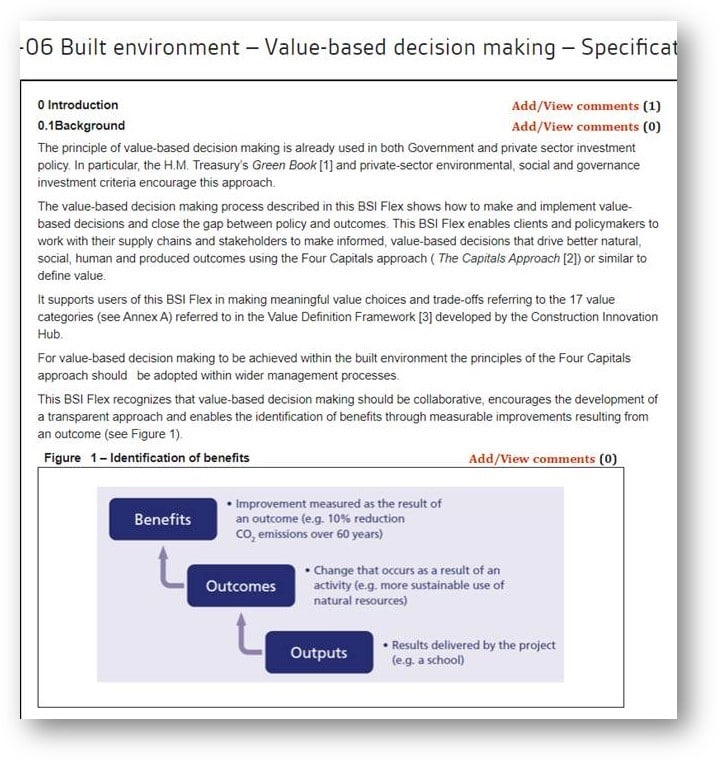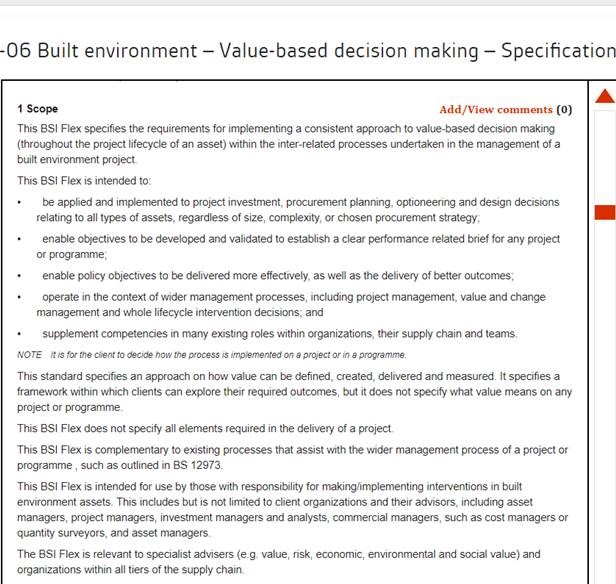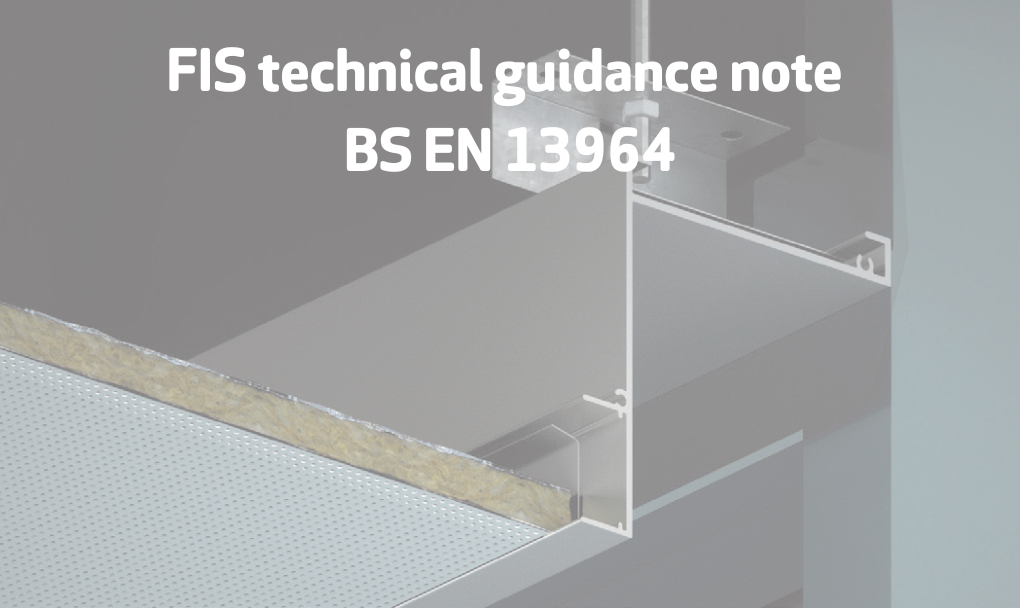
by Clair Mooney | 2 Sep, 2022 | Technical
FIS has produced guidance that is designed to support and enable better understanding and engagement with BS EN 13964.
The guidance note aims to break down the standard into bite sized sections making it easier to understand to those who aren’t already familiar, allowing anyone to isolate only the sections that are relevant or of interest and gain either a passing understanding or to establish the necessity of purchasing the full standard. Where appropriate, each section covered will also give relevant commentary on reasonable expectations of products in the marketplace today.
Whilst the guidance is not designed to replace the standard and should not be relied upon to relay comprehensive detail and listings, it will prove useful to anyone who is not sure if the standard applies to certain products, are using the standard for specification purposes or simply wish to understand more about the reasonable expectations of performance requirements of a suspended ceiling.
FIS has previously published a comprehensive Specifiers Guide to Ceilings and Acoustic Absorbers that references BS EN 13964, but gives specification advice based on all common ceiling types and associated market expectations of performance and tolerances etc so the advice is not constrained to only those types of ceilings covered by the standard.
Referenced and associated FIS publications:
Specifiers guide: Ceilings and acoustic absorbers
FIS Best practice guide: Selection and installation of top fixings for suspended ceilings
FIS Best practice guide: Installation of suspended ceilings
FIS Best practice guide: Maintenance and access into suspended ceilings
FIS Site guide: Suspended ceilings
FIS Technical note: Transition trims
The unintentional designer
For further information or for any questions please contact FIS at info@thefis.org or call 0121 707 0077.
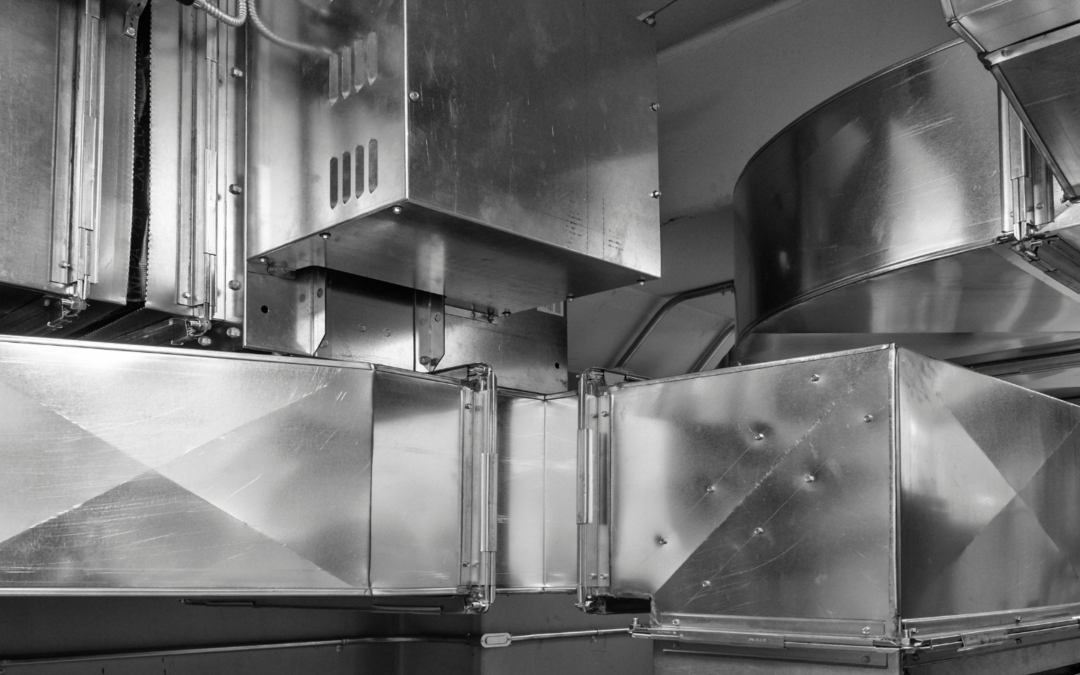
by Oscar Venus | 25 Aug, 2022 | Health and Safety, Technical
The Building Engineering Services Association (BESA) has issued an urgent warning to all contractors over the safety of fire dampers.
Inspections by maintenance contractors found that a “huge number of dampers” had been incorrectly installed and would fail to work during a building fire.
BESA’s head of technical Graeme Fox has urged contractors to “alert their clients immediately” so that rectification works can begin.
The issue revolves around the use of self-drilling “tek” screws which have been used to install an unknown number of dampers in projects. The screws have a higher melting temperature and do not melt if a building is on fire.
“This means that spring-loaded dampers will not be released to contain the spread of fire within the zone and ensure the integrity of the fire stopping measure,” Fox explained.
“Dampers must be secured by fusible fixings that allow the duct to break away, otherwise the collapsing duct could pull the damper out of place and break the seal between the fire zones,” he added.
BESA published a special announcement on the subject. It includes updated guidance and statutory requirements covering installation, testing and maintenance of fire dampers and smoke dampers.
The document also highlights clients’ legal obligations to ensure their fire safety systems remain fit for purpose in line with the Regulatory Reform (Fire Safety) Order 2005 for England and Wales and the Fire Safety (Scotland) Regulations 2006.
Fox said: “While this is clearly a very worrying situation, we can take some reassurance from the fact that this problem is being brought to our attention by the increasing frequency of fire damper inspections and tests as awareness grows of this extremely important issue.”
The latest BESA technical advice can be found here.

by Iain McIlwee | 22 Jul, 2022 | Technical
With the heatwave this week resulting in record temperatures melting runways and sending the train network into chaos, we were confronted with the stark fact that, at times, we are expected to work in atypical temperatures and we need to consider the full implications of this and what it means, not just to the way we work, but the materials we work with.
FIS reminds all members to check material data sheets for guidance around continuous working temperatures.
To protect members and support contractual issues that may arise, FIS has developed a factsheet focussed particularly on the performance of plasters and compounds in hot conditions and how this can affect the finish and performance of plaster specifically over 25oC.
The factsheet FIS knowledge Materials Performance of plasters and compounds in extreme heat can be downloaded by FIS Members here
The HSE provides a wealth of information to support businesses having to manage hot weather working, this is all linked from our H&S Toolkit here.
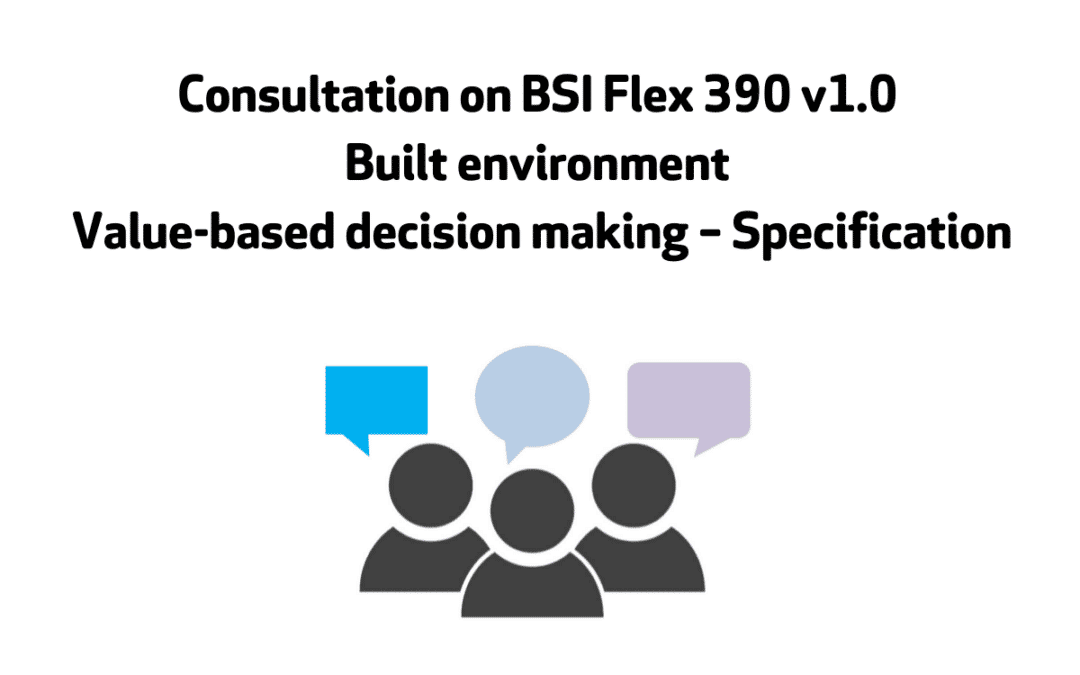
by Clair Mooney | 1 Jul, 2022 | Technical
BSI is seeking comments on the proposed new standard: BSI Flex 390 v1.0, Built environment – Value-based decision making – Specification.
The scope of the standard is to lay out the requirements for the implementation and approach to value based decision making taking into account the project lifecycle.
The screen grabs below provide some commentary which will help you understand the background and scope in more detail.
Commenting on Standards before publication provides BSI with instant feedback on the viability and benefits of the standard which we expect to be implemented by the public sector and in turn through procurement routes.
To get involved please follow this link to register on the portal. You can the access the draft and share your comments using this link: https://standardsdevelopment.bsigroup.com/projects/9022-07261#/section
The closing date for comments is 20 July.
NB the draft can not be copied or downloaded.

by Clair Mooney | 27 May, 2022 | Technical
Recent changes to Part L Conservation of fuel and power come into effect on 15 June 2022 where you are working in residential buildings.
From Wednesday 15 June a requirement to provide photographic evidence of junction of internal walls to external envelope of a building come into force. FIS has produced a technical note to provide members with information and advice on how to meet this requirement.

by Clair Mooney | 27 May, 2022 | Technical, Transformation
The conclusion of LEXiCON’s first phase is a major step toward creating trustworthy and reliable, digital structured product information in a standardised way across the industry.
Developed by the Construction Innovation Hub (the Hub), in partnership with the Construction Products Association (CPA), the LEXiCON project is seeking to standardise construction product information and support manufacturers in sharing product information freely across the industry.
Detailed in a report published today, the first phase of LEXiCON sets out a methodology for the creation and ongoing management of ‘Product Data Templates’. By creating a consistent approach across the building industry, LEXiCON will make it easier for people to upload, categorise and compare data between products. You can find out more information about this latest step from LEXiCON here.





