
by Clair Mooney | 2 Dec, 2022 | Building Safety Act, Technical
Meeting the requirements of the Building Regulations is the first cornerstone of compliance. There are a number of Approved Documents for England which provide guidance and Approved Document (AD) B1 and B2 provide specific advice for Dwellings (B1) and Buildings other than Dwellings (B2)
On 1 December 2022 the Government reissued ADB1 and ADB2 to incorporate the amendments in 2020 and 2022.
The Department responsible for these approved documents, The Department for Levelling Up Housing and Communities (DLUHC), issued a Circular letter concerning revisions to Approved Document B and circular letter 02/2022. This provides further revisions made to correct errors made during amendment process earlier this year. The letter provides the original text plus the revised text which will come into force on 1 December 2022.
To view this circular letter, please click here.
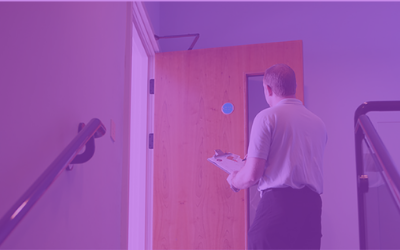
by Clair Mooney | 17 Nov, 2022 | Technical
In response to queries highlighted at the “getting it right” seminar earlier this year, and with the assistance of our members we have drafted a short technical note to help raise awareness of the restrictions on minimum nib sizes between and around fire rated doorset openings.
This is designed to assist where perceptions of an industry “rule of thumb” can mislead some to believe that these types of limitations simply represent best practice, when in fact they are often a function of much stricter rules.
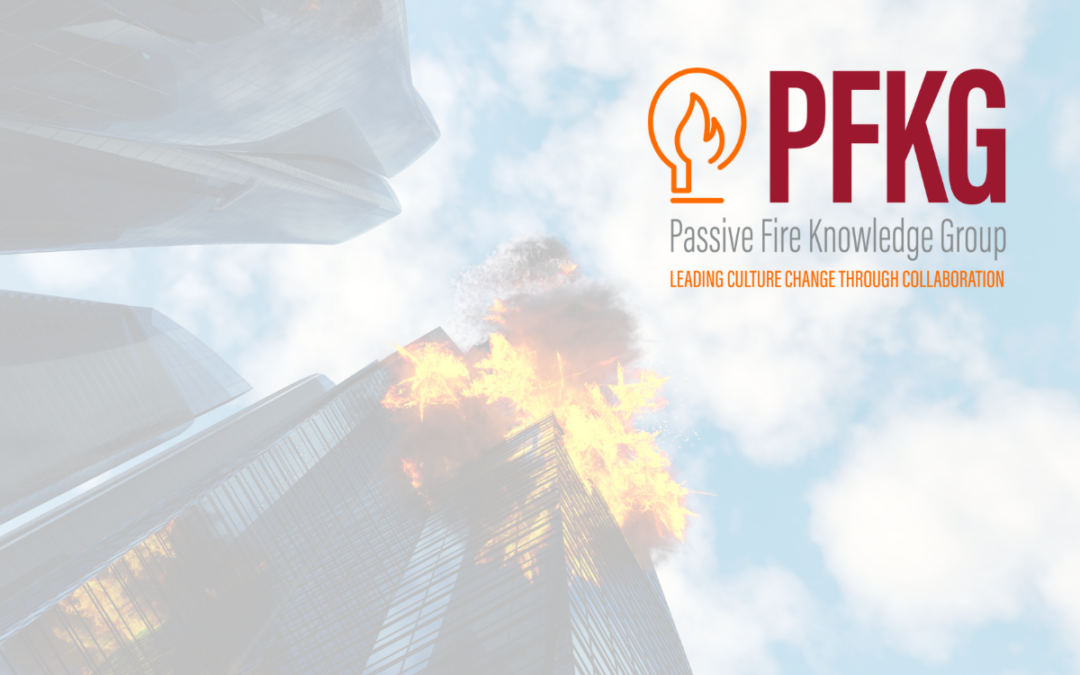
by Clair Mooney | 17 Nov, 2022 | Technical
A new collaborative forum, The Passive Fire Knowledge Group (PFKG), has been launched to drive culture change through the design and construction process to improve fire safety in buildings.
The Passive Fire Knowledge Group (PFKG) brings together Tier 1 contractors, specialist installers and relevant trade associations to promote passive fire protection guidance and so improve the delivery of well designed, specified and installed passive fire protection. Tier 1 contractors comprise the largest stakeholder group and have the influence to drive forward the necessary culture change.
Commenting Will Pitt (Laing O’Rourke) of Passive Fire Knowledge Group (PFKG) said:
Tier 1 contractors are fundamental to managing the transition from design into the finished building and as such need to understand the procedures, systems and products involved. It is important that passive fire protection is adequately considered at planning and early design stages to ensure buildings are designed and constructed in accordance with relevant regulations. The PFKG aims to resolve the complex passive fire protection design challenges to ensure the construction industry delivers safe buildings.
Joe Cilia, (FIS Technical Director) and joint Chair added:
Trade Associations such as Finishes and Interiors Sector (FIS) and the Association for Specialist Fire Protection (ASFP) are able to bring specialist knowledge from within their technical teams and their wider membership through a collaborative approach to support this group meet its aims.
The PFKG will initially focus on education, process and testing issues related to the design and specification of passive fire protection for compartmentation, with initial focus on service penetration sealing and compatibility with fire resisting partitions (firewalls).
Other issues the forum will consider include: the appropriate application of fire test data to real life installations, inspection and recording of installed works during construction, and the education requirements of those designing, procuring and installing passive fire protection.
To find out more information about the Passive Fire Knowledge Group (PFKG) visit
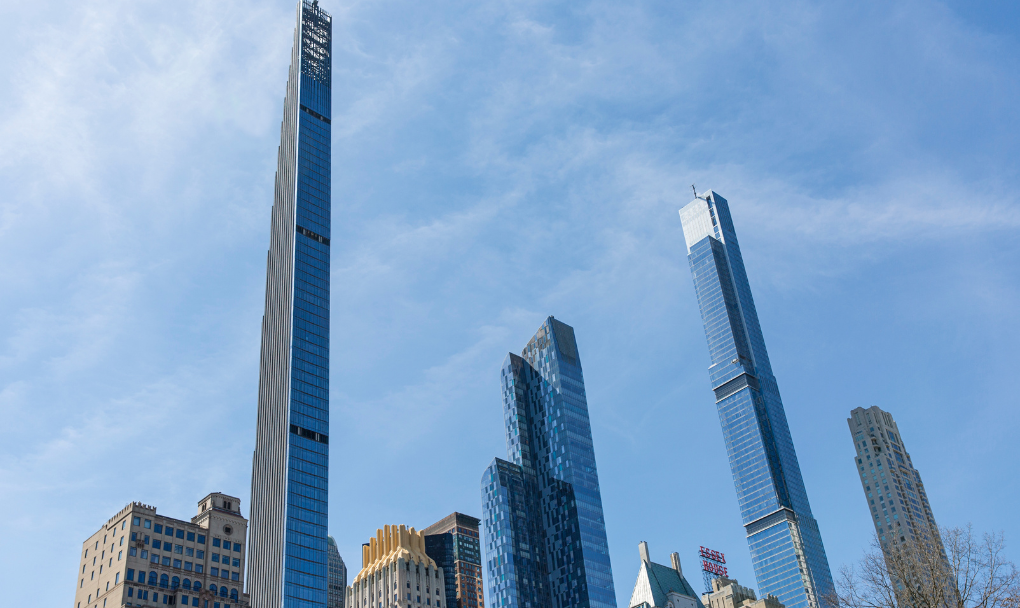
by Clair Mooney | 8 Nov, 2022 | Building Safety Act, Drylining, Technical
FIS and the Tall Building Working Group (TBWG) have published a report which investigates the causes of noise emanating through the fabric of some tall buildings, identifies methods of remediation and provides guidance for affected buildings.
The Tall Building Working Group (TBWG) was formed in 2018 to address a global phenomenon where creaking can be heard in tall residential towers in high wind conditions.
The group was established under the umbrella of trade body Finishes and Interiors Sector (FIS) and set about bringing together the entire supply chain, namely developers, tier 1 contractors, manufacturers, architects, specialist drylining contractors and engineers who are involved in the specification and construction of buildings where noise issues have been reported.
The starting point was to investigate the root cause of this phenomenon and then look at how occurrence can be reduced or better managed in new towers by providing better guidance for architects, engineers, designers and developers.
The group engaged with individuals and organisations from across the globe and absorbed the findings of all available secondary research before embarking on a structured research programme of their own, funded by members of the TBWG.
Further research was carried out by structural engineers WSP to present, in a graphical format, the inter-storey differential movement in vertical and horizontal directions affecting partitions and other elements of fit out. This document explains to the project fit out designer how a high-rise tower reacts to external loads.
- External loads make building move: non-structural elements should be installed in such a way to allow for the movements freely.
- Any locked in movement will cause distress in the non-structural elements.
- Any frictional resistance to movements will cause noise.
The key to reducing the phenomenon occurring in future tall towers is sharing the information contained in the structural engineer’s movement and tolerance reports early with the system owners of the drylining, and providing movement joints to allow the elements of the internal fit out to move independently.
Manufacturers have been exploring different solutions and methods of mitigation. At this stage none have been able to completely eliminate the sound.
Commenting on the work, FIS CEO Iain McIlwee said:
“I think this is a first. I cannot think of a single time when the construction supply chain has attacked a problem in this way. Rather than battening down the risk hatches, reaching for the contract and starting the blame game, this was a genuine attempt to work together to understand and collaborate to solve it. This is a body of work all involved can be proud of, not just because it will help unravel some potentially complex issues or maybe help people sleep more soundly, but because it is an example of how we can collaborate and be better as an industry.”
The TBWG is planning to hold another conference to share the report outcomes with the delivery teams, meanwhile a summary report is available here.
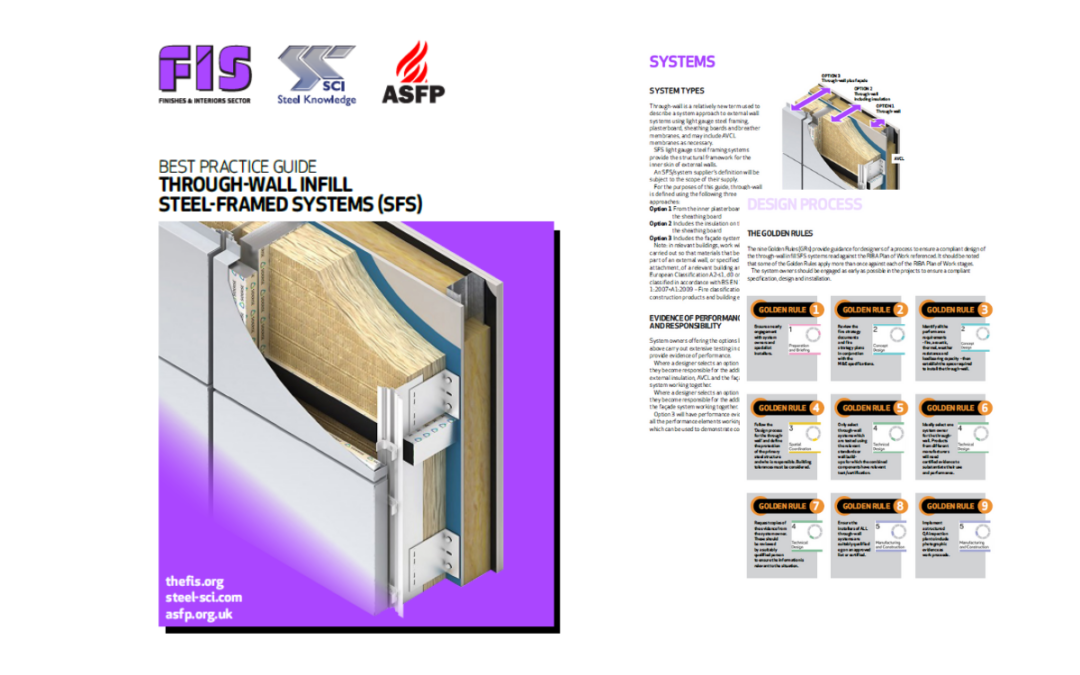
by Clair Mooney | 10 Oct, 2022 | Technical
FIS has launched a new Best Practice Guide for Through-wall infill steel framed systems (SFS) to provide a standard definition of ‘through-wall’ and assist in the design, specification and installation of SFS ‘through-wall’ systems.
‘Through-wall’ has become a generic term used by suppliers of systems to describe infill exterior walls constructed from Light Gauge Steel Frame (LGSF) sometimes described as steel framing systems (SFS) where frame, inner plasterboard and external sheathing boards are tested and sold as a system. However, in a similar way that the framing can be defined as LGSF and SFS, there is no consistency in what constitutes ‘through-wall’.
The guide has been drafted by a panel of experts from the FIS SFS working group in conjunction with the Steel Construction Institute (SCI) and the Association for Specialist Fire Protection (ASFP).
Aimed at everyone in the delivery chain from design to specification, fire engineers, contractors, site managers and installers, it explains the three options:
- From inner plasterboard to external sheathing board
- From inner plasterboard to external sheathing board and external wall insulation
- From inner plasterboard to external sheathing board, external wall insulation and façade system
Commenting, Andrew Way, Associate Director at the SCI, said:
“The term ‘through-wall’ has been in common use in the construction industry for many years now, but its precise meaning is still unclear for many people. This is not surprising as a recognised definition of ‘through-wall’ has not been provided up until now. This joint publication from FIS and SCI addresses the need by providing a clear definition and presenting useful information about the topics and performance characteristics related to ‘through-wall’ systems. The leadership of FIS in driving this publication has been critical in achieving this new guide for the industry to utilise”.
Dr Andrew Taylor, Technical Officer at ASFP said:
“Understanding the impact of different component materials on the ability of a constructed system to perform, together with how the system interacts with the structure and any potential movement, is fundamental to the delivery of a successful installation.”
“LGSF, SFS and through-wall are still emerging technologies and solutions as part of Modern Methods of Construction (MMC). It’s vital that their integration and interface into the building structure to ensure the performance requirements can be met and what clear evidence of compliance is required is addressed as early in the design stage as possible,” added FIS Technical Director Joe Cilia.
The guide is freely available to FIS members from the FIS website at https://www.thefis.org/membership-hub/publications/best-practice-guides/through-wall/ and will be used to form the basis of Continuous Professional Development programmes going forward. Copies are available to non-members on request.
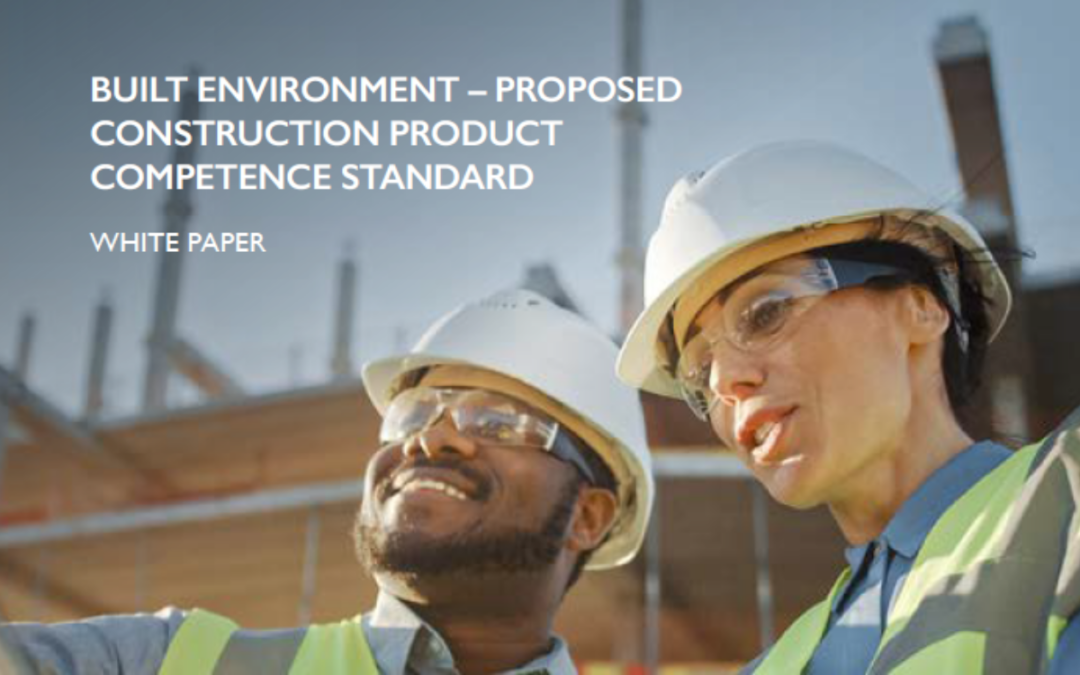
by Clair Mooney | 20 Sep, 2022 | Technical, Transformation
As part of the work of the Competence Steering Group, Working Group 12 – Construction Products Competence led by CPA presents an innovative white paper, which proposes the built environment industry unite behind a single approach to construction product competence. You can download the white paper here.






