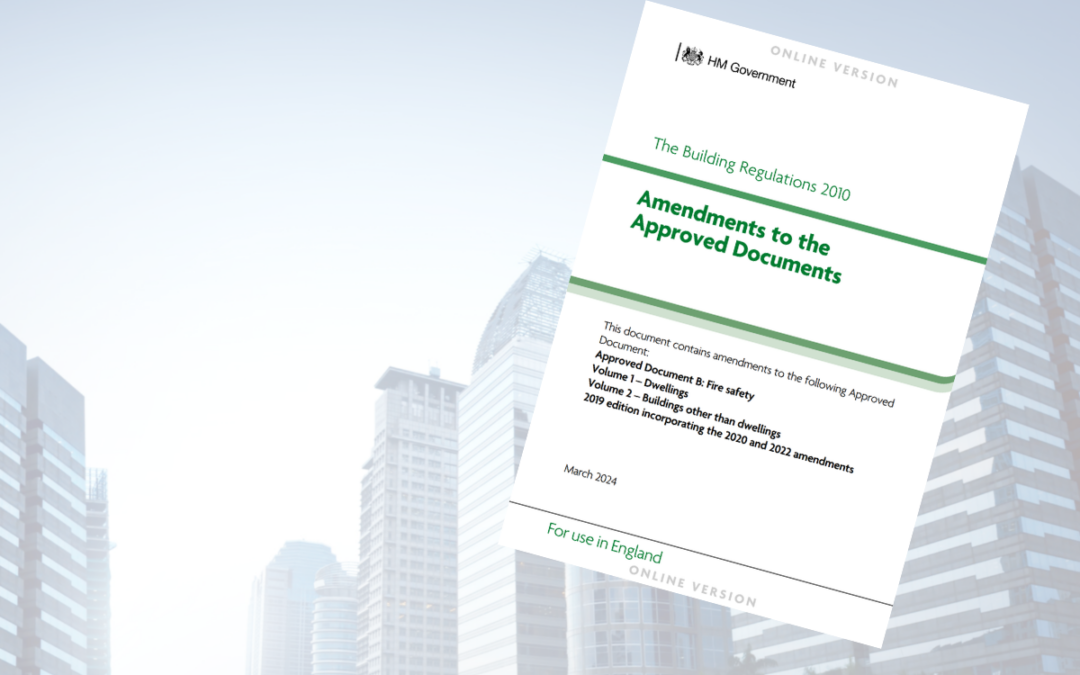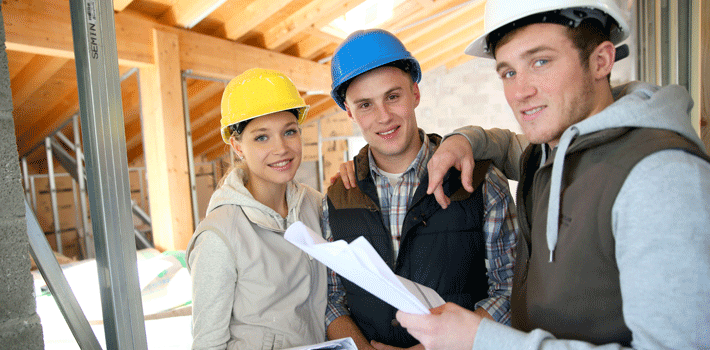The Government has published a document listing amendments to Volumes 1 and 2 of Approved Document B which will come into effect in September 2026.
These amendments principally concern:
- Threshold for the provision of a second staircase in blocks of flats with a storey 18m or more in height.
- Evacuation shafts are introduced to support the provision of evacuation lifts.
- Changes to provisions for fire doorsets.
- New terminology including definitions for evacuation shaft, evacuation lift lobby, interlocked stair and storey exit.
- Provisions for horizontal escape and vertical escape separated as per the structure of Volume 2.
The 2019 edition incorporating the 2020 and 2022 amendments will continue to apply where a building notice or an initial notice has been given to, or a building control approval application with full plans made to, the relevant authority before 30 September 2026 and either the building work to which it relates:
- has started and is sufficiently progressed before that day; or
- is started and is sufficiently progressed within the period of 18 months beginning on that day
You can view the amendments at the link below:
Fire safety: Approved Document B
FIS will publish further detailed guidance on these changes in the coming months.
See more news likes this
Update on apprenticeship levy
Today, the government published proposals for a new funding model for apprenticeships and further details on the apprenticeship levy. Under the plans for the levy, the government has proposed that employers that are too small to pay the levy, will have 90% of the...
JTC Newsline
The August edition of the Joint Taxation Committee's Newsline is available to read here.
Build UK supports call for delay in apprenticeship levy introduction
The Department for Education's new minister for skills and apprenticeships, Robert Halfon, will unveil details on the structure of its proposed apprenticeship levy on Friday 12 August. Details of the levy were first expected to be published in June, but this was...




