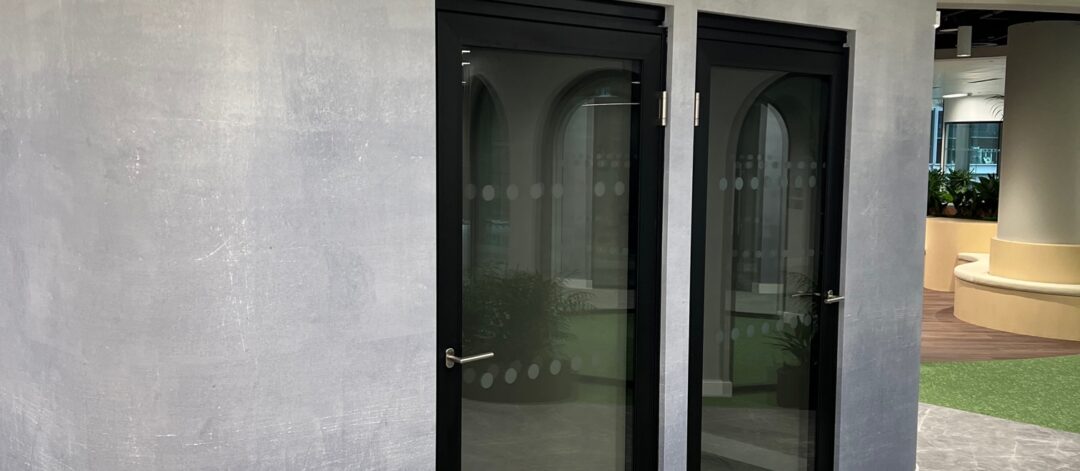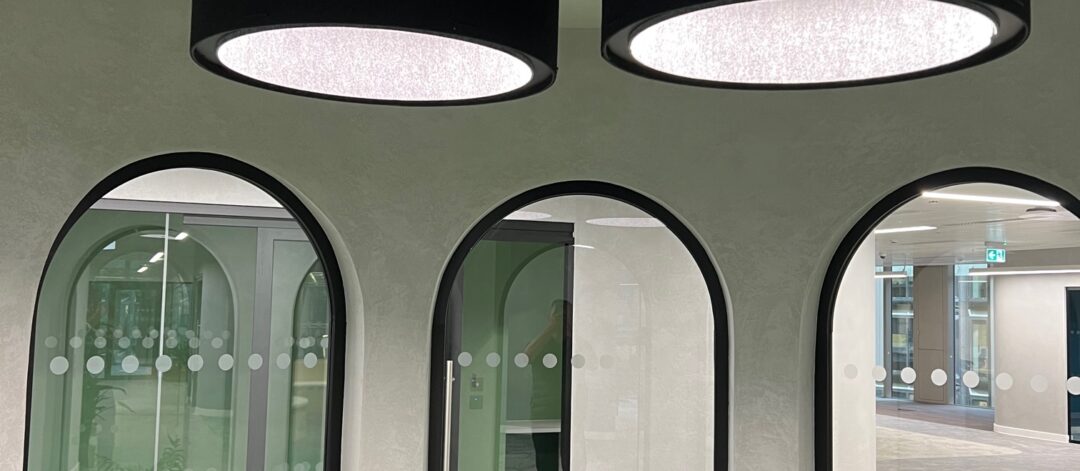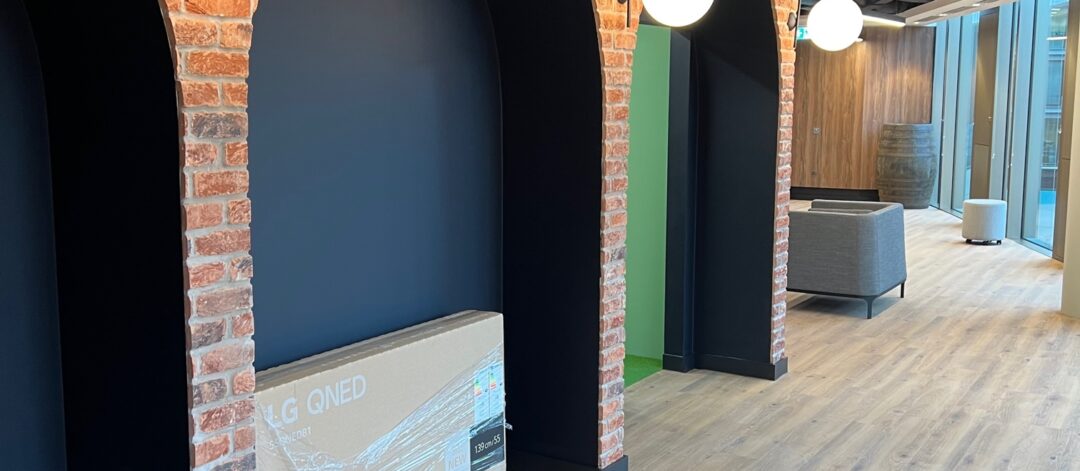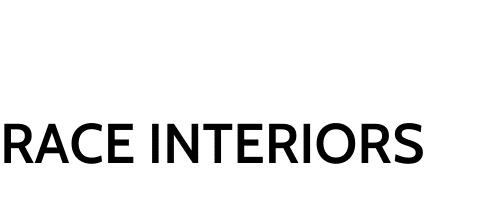
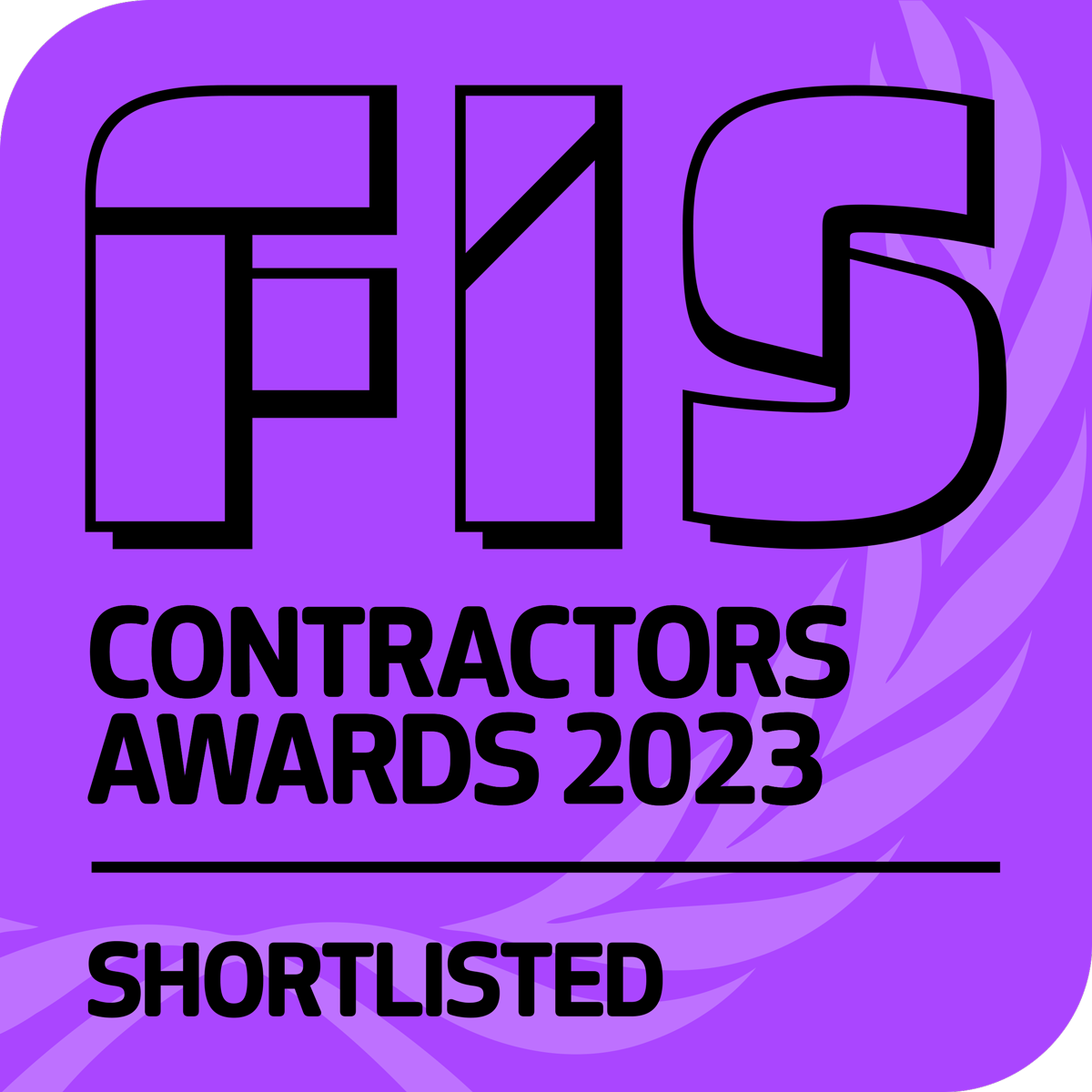
Zig Zag Building, London
The Project
Globant was a 25,000 sq ft CAT B fit out from an existing CAT A space for a client within the technology industry. The complex design featured numerous different ceiling installations, several of which were manufactured bespoke for the project. There were several different lighting trough & upstand details created across the floor, each providing a different effect once complete.
The feature ceiling area within the tenant’s main breakout space consisted of perforated metal baffles & tiles in a range of colours, resulting in a ‘wave-like’ affect when viewing from all angles.
Although mainly open plan, the space was carefully divided by small meeting room spaces & phone booths. These spaces often involved complex curved corner details & bulkheads, finished with a variety of materials – polished plaster, vinyl wallpaper & paint.
Most of the meeting room spaces were a combination of plasterboard partitioning & glazed partitioning, with the construction of, and interfacing of both critical in achieving the acoustic requirements. As such, each area required careful consideration as no two spaces were the same.
A key feature space of the project was the creation of an arched rotunda – consisting of 8 equal glazed arches framed within a curved plasterboard construction & finished with a concrete-effect polished plaster finish.
Scope of Works
280 lin meters Acoustic drywall partitions
60 lin meters Acoustic curved partitions
62 lin meters curved bulkheads
160 lin meters of bulkheads
110m2 metal pan ceilings
80m2 MF ceilings
Fire barriers
Acoustic treatment to ceiling void

