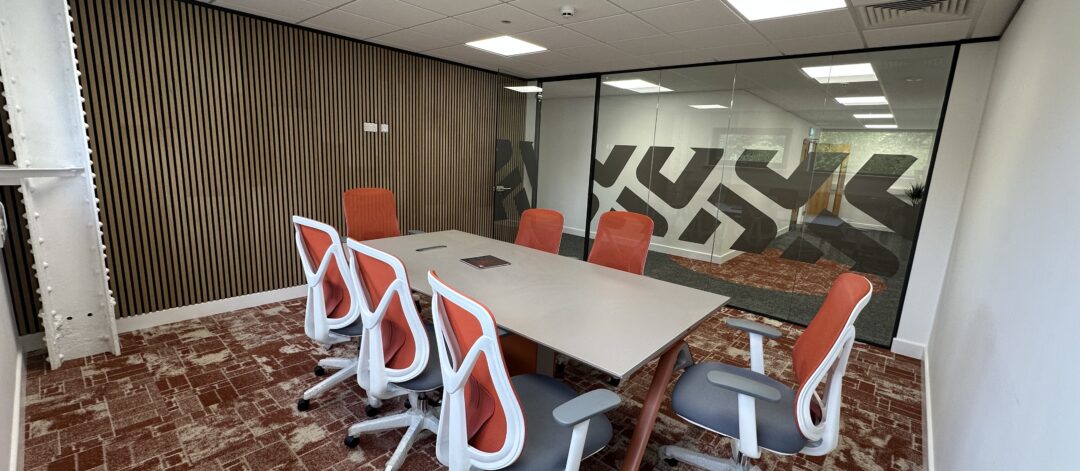

Western International Group UK Ltd, Wolverhampton
The Project
DSP (Interiors) Ltd delivered a transformative 10,000sq. ft office fit out for Western International Group (WIG) in Wolverhampton, acting as both principal designer and principal contractor. The project resulted in a contemporary UK headquarters integrating seamlessly with WIG’s adjacent 106,000sq. ft warehouse. A key innovation is the faceted curved glass partitioning, enabling connectivity between departments whilst maintaining distinct work zones and acoustic privacy. Completed on time and within budget, the project showcases exceptional design, project management, technical precision and craftmanship, reflecting DSP’s commitment to quality and collaboration.
Scope of Works
- Design and space planning
- Building control coordination
- Full fit out and project management
- Glazed and acoustic solid partitions
- A range of high quality flooring finishes
- Agile breakout and kitchen fit out (including plumbing)
- Bespoke joinery
- Decoration
- Bespoke graphics
- Mechanical ventilation



