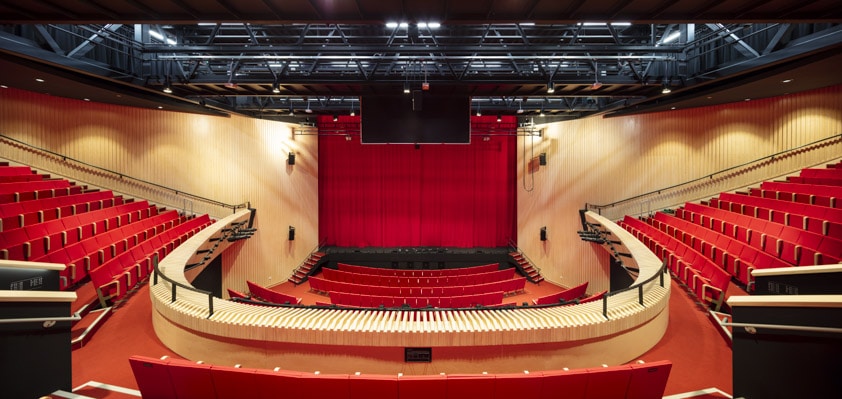

Wellington College, Berkshire

The Project
Wellington College Performing Arts Centre is a school theatre built in the round. All internal walls are constructed of metal stud lined with Duraline or Soundbloc boards. Nearly all are curved to various radius. All are tape and joint finish. Walls range from 1.2m high to 11.50m high. External walls are 70mm I stud with insulation, 1 vapour barrier and 1 air seal membrane built up to 11.5m high. The rear of the theatre seating area is a mixture of Habito and Rigitone boards. All are BG specification. All back areas and walkways have a mixture of curved MF and Armstrong or Echophon grid ceilings. A 45mx6.5m curved and elliptical MF reflector ceiling suspends from a Metsec framework completed by PDL. The project value to PDL was £630K and we were on site from June 2017 – August 2018. A further extension and link area were added with walls being a combination of metal stud, gypliner or wet plaster on blockwork. Ceilings were a mixture of MF board or 600×600 grid ceilings. The project was handed over to the college on 24th August 2018.
