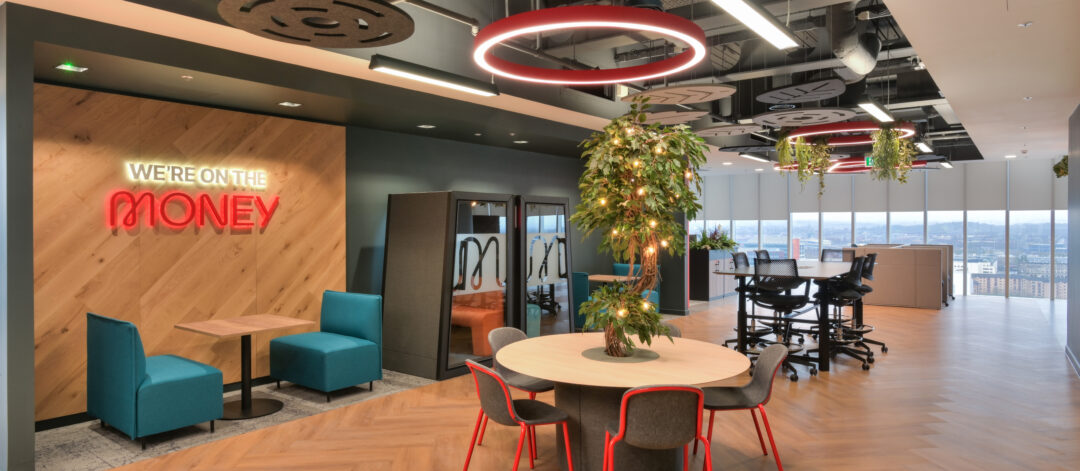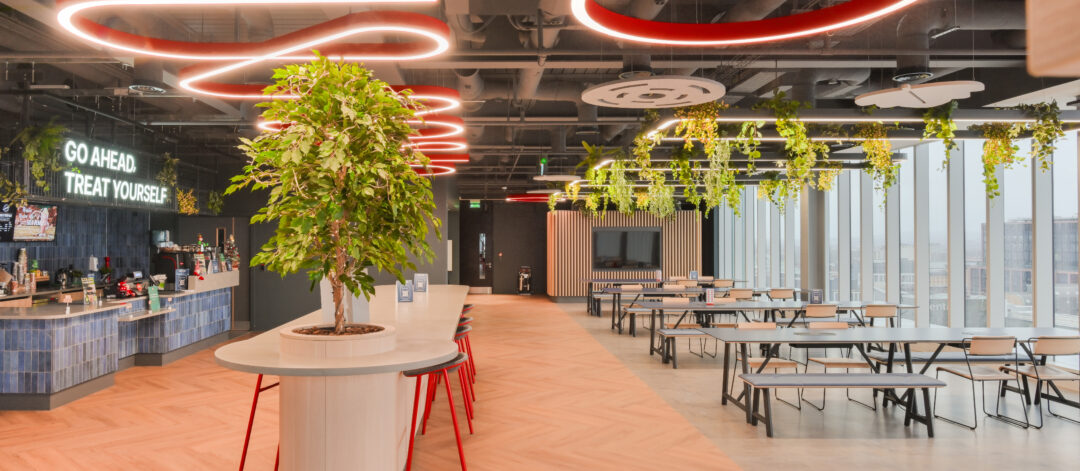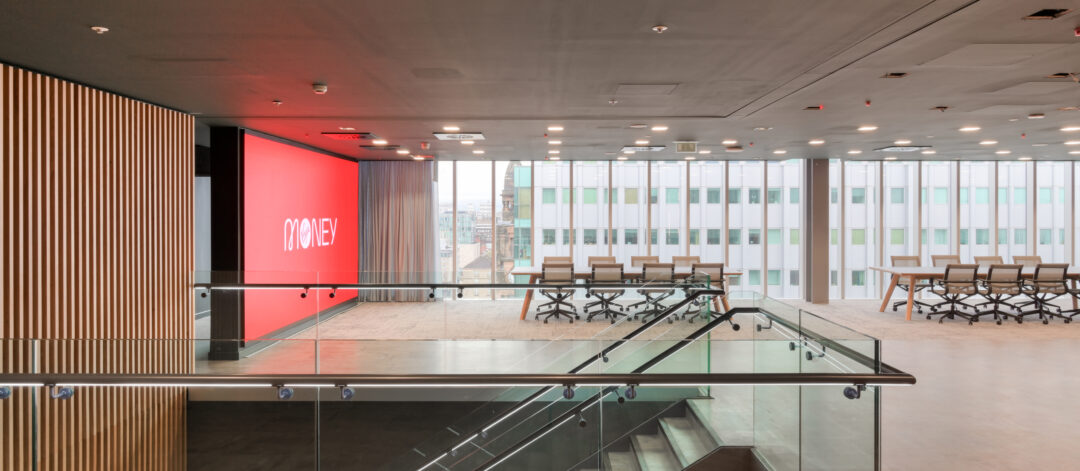

Virgin Money - 177 Bothwell Street, Glasgow
The Project
A prestigious Cat B fit-out spanning across levels 10, 11 & 12 of 177 Bothwell Street. This modern, personality centric space is complimented by a panoramic backdrop of Glasgow’s cityscape in one of the most desirable and sustainable office buildings in Scotland. With the floorplates providing around 25,000 ft², Form designed a variety of work settings which landscape the office across all three levels. MPACT worked on this Design & Build delivering a space that was planned and designed to provide efficient and effective environments that are flexible, creative and human-centric.
The operational heart of the office lies on level 10; This level offers flexible working areas, sectioned to ensure workers didn’t feel they were surrounded by a ‘sea of desks’. This was achieved through strategically placed free standing bookshelves, meeting pods, and breakout areas.
The 11th floor boasts a central elegant steel stair that connects the main collaboration area up to the reception, arrival lounge and meeting suites on the 12th floor. The open bistro on this level introduces a touch of ‘cool’ to the way in which workers can rest and restore with neon lighted positive affirmations, biophilic design, and a pool table. Positioned within the central level, it acts to bring people back together in a social setting that offers south facing views across the city and natural light.
Level 12 is the crème de la crème of the fit-out as you are met with a grand bespoke reception desk that sets a design precedent for the other floors. This floor was designed to be the main collaborative hub that represents Virgin Money’s inclusive culture.
Scope of Works
- Strip Out
- Partitions & Ceilings
- Glazed Partitions
- Movable Partitions
- Flooring
- Wall Panelling
- Bespoke Joinery
- Decoration
- Structural Steelwork
- Manifestation
- Mechanical & Electrical



