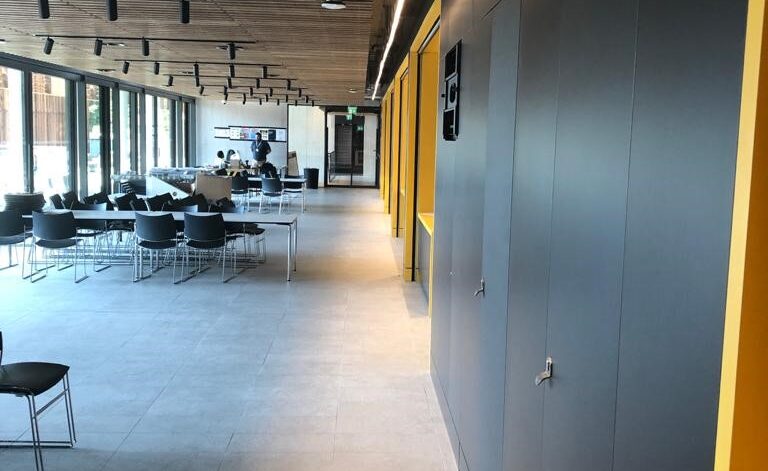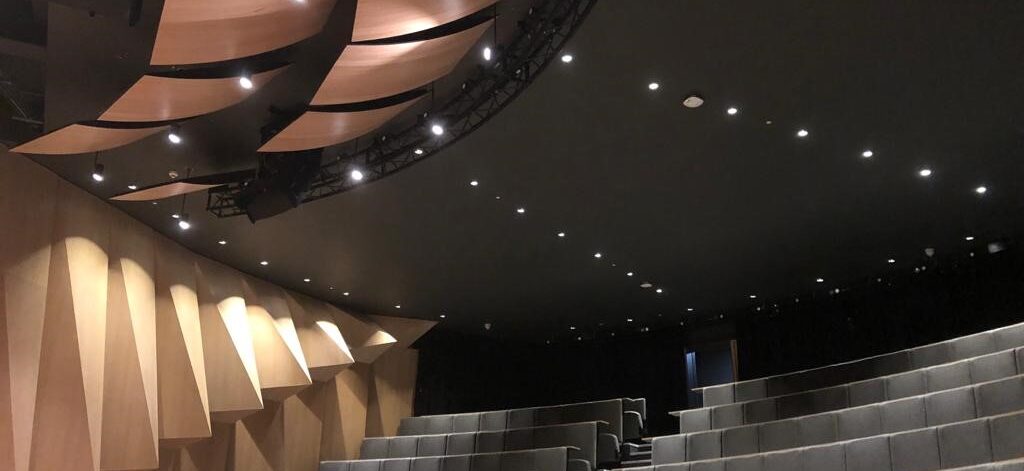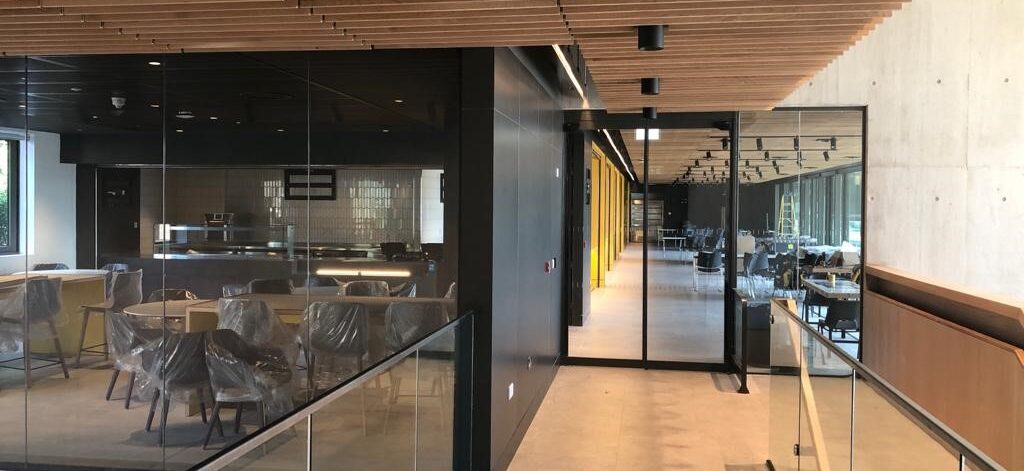

University of Winchester, Hampshire
The Project
Broadsword were appointed as subcontractor for a multi-discipline supply and installation package by Geoffrey Osborne Limited at the prestigious West Downs 1 Project, University of Winchester.
Works were carried out to three very distinct buildings namely Theatre, Teaching Block and Library over two floors.
Each building posed challenges with acoustic requirements and interface and co-ordination between many varied types of construction.
Broadsword worked closely with the project design team to assist with detailing and overcoming the use of many bespoke products.
The completed building has many visually stunning architectural features with the show-piece being the sloping timber slat and mf ceiling to the first floor of the Library.
Broadsword are very proud to be responsible for many of the high quality unique finishes throughout the buildings.
Scope of Works
BG acoustic partitions to Theatre, Library and Teaching Block
BG MF ceilings and margins as above
SAS corridor ceilings to form a visual walkway through the learning block
Ecophon Solo Baffles to Classrooms and communal areas to achieve acoustic requirements
Sloping timber slatted ceilings within the Library to form a distinctive visual effect.
Bespoke timber open slatted ceilings within Dining hall to achieve a industrial look
Timber sound reflector panels within the Theatre
Autex acoustic baffles to Library
StoDistance acoustic rafts and ceilings
Sto acoustic render to Contemplation Space Dome
Bespoke timber Dome to Contemplation Space
Plastering finishes to all areas
Heradesign timber ceiling to Cafe
Ecophon lay in grid ceilings (both acoustic and hygienic)
Metsec SFS
Bespoke Uni-strut support frameworks to various ceilings



