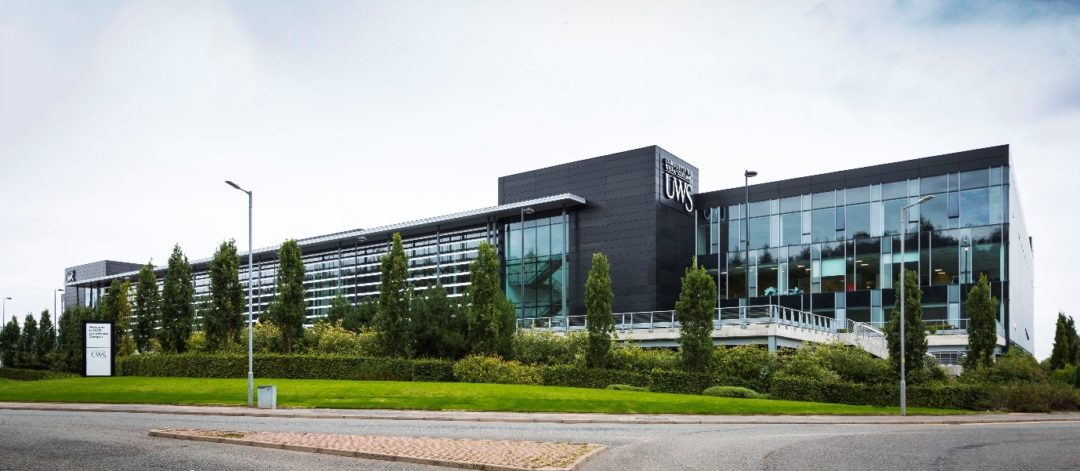

University of the West of Scotland, Hamilton

The Project
The project involved us undertaking Internal Fit Out packages for the new teaching facilities at the University of the West of Scotland.
The building which was a conversion of three existing separate pavilions into 3no separate teaching wings spread over three floors and one newly created ‘Street’ link area.
Our works packages comprised of the Drywall Partitions and Linings, Door-sets, Ironmongery, Skirtings, Glazed Demountable Partitions, Altro Whiterock and finally the Glazed Fire-screens over the atrium.
Our project works were completed over an on-site duration of approx. 14mths and a final project value of circa £2.5m. The biggest challenge on the project were the loading out of the facilities due to there being restricted loading out zones, caused by the on-going works to create the new link ‘Street’ facility on the main frontage of the facility, all materials had to be hoisted in small pallet loads on to a landing platform on each floor plate via the rear of the facility and then manually distributed across and through each level and wing. A most difficult though would be the loading out towards the final stage of the build, when the Glazed Fire-screens were to be installed to the atrium areas on each floor and each wing, this was carried out by manual handling of the glass and frames.
