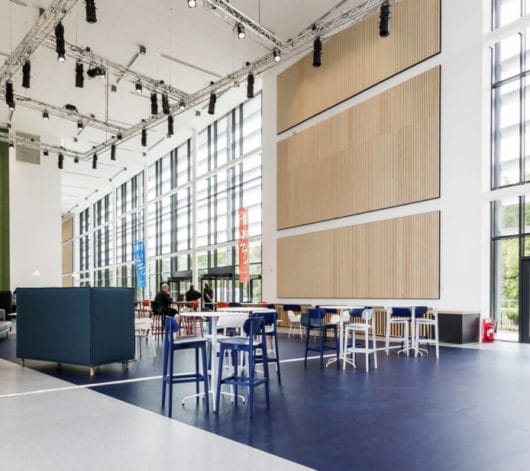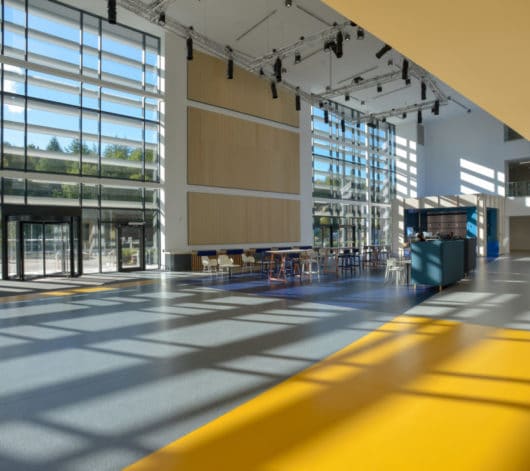

University of the West of Scotland, Hamilton


The Project
The project involved us undertaking both demountable and fire rated glazed partitioning packages for the new teaching facilities at the University of the West of Scotland.
The building which was a conversion of three existing separate pavilions into 3no separate teaching wings spread over three floors and one newly created ‘Street’ link area.
One of the biggest challenges on the project was the loading out of the facilities due to there being restricted loading out zones, caused by the on-going works to create the new link ‘Street’ facility on the main frontage of the facility.
As the glass partitioning was at the final stage of the build, access was limited and glass screens that were to be installed to the atrium areas on each floor and each wing had to be manually handled into place.
Approx 1000m2 of Ocula FT105 Double glazed partitions were installed.
Approx 400m2 of Ocula Fire screens were installed. These screens had a rating of: 60mins integrity, 60mins Insulation.
Maple veneered & laminate doors completed this package.
