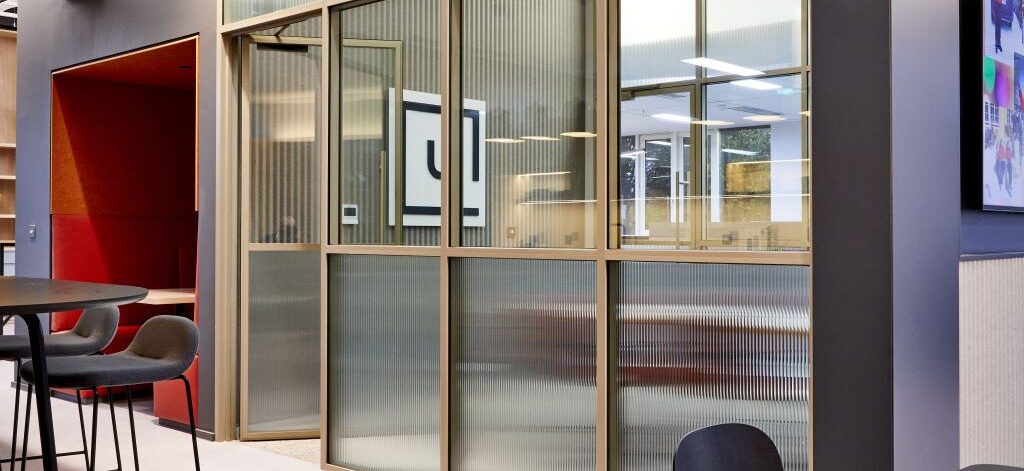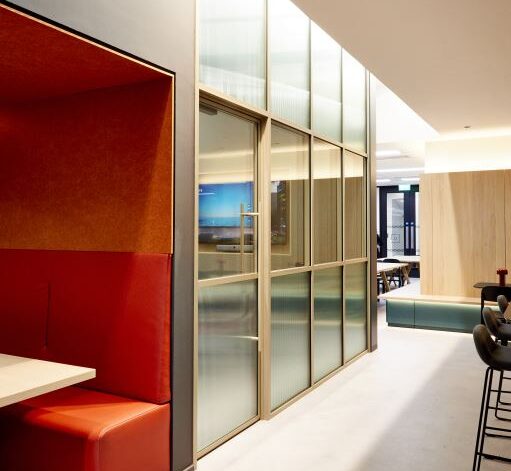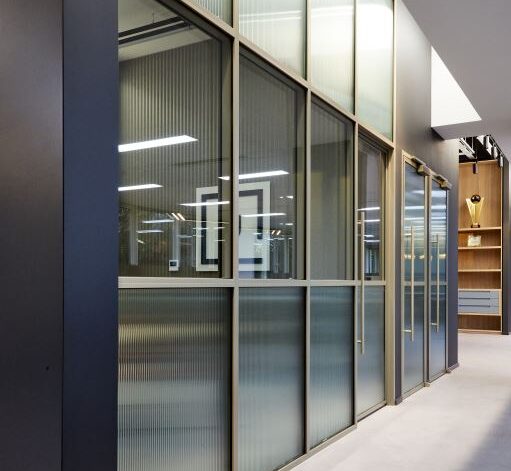

Umdasch, Oxfordshire
The Project
I Wall created a number of offices/meeting rooms using our i Wall 110 double glazing system (floor to ceiling) and i Wall double glazed door modules. After extensive conversation with the clients which raised a number of interesting challenges around the glazing, we included some special details including the glazing which extends up past the bulkhead, making it a noteworthy design.
The only challenge that we faced was a slight delay due to the flooring spec being changed and therefore we had to work around a number of trades.
Scope of Works
i Wall Double Glazed Partitioning
Full height floor to ceiling i Wall 110 double glazing, sill to floor, retaining 1 layer of 12.8mm acoustic laminated glass and 1 layer of 12.0mm toughened glass. Excludes manifestation. 30 linear Sqm
Angles & Abutments;
Drywall/Core Abutments
Glazing Connectors
2 way Glazing Connector Kit
Double Glazing Closures
i Wall Double Glazed Door Modules
Full height universal aluminium double door frame complete with 40x54mm rebated micro framed double glazed leaf with SSS i Wall hinges, i Wall SSS pull handles, i Wall overhead closer and floor stop. 13 in total.



