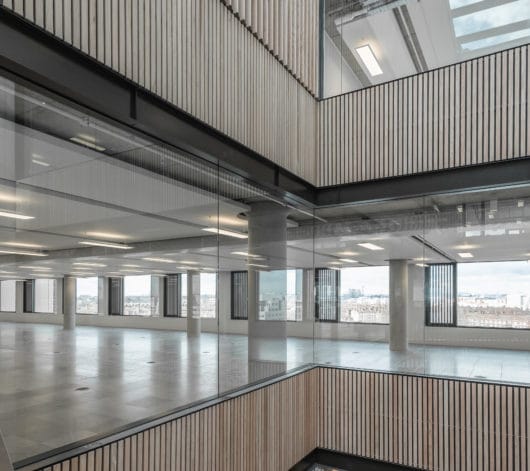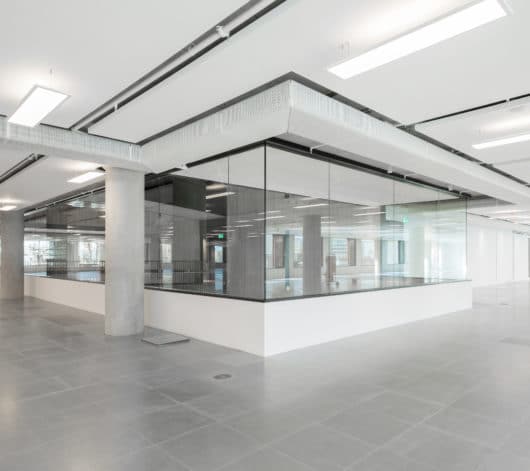

TVC.A - Television Centre, London


The Project
Lindner Interiors Ltd worked on Plot A of this iconic redevelopment for Stanhope Plc, designed by AHMM architects. Our scope was varied and included the design, supply and installation of 26,000m2 of Lindner Hekda chilled plaster board ceilings throughout all the office floors including bespoke service spine enclosure panels, fitting out the 10 floor atrium with feature glazed walls with oak slatted acoustic panelling, EI 60 fire-rated steel and glass doorsets to lift lobbies, 30-minute fire-rated glazed screens to the 1st floor and feature 120-minute fire-rated punch windows.
Although working on multiple packages on this project brought with it the expected coordination issues, the main challenge was realising AHMM’s specific design intent for the atrium especially as we needed to install all components from the slab edge without fixed scaffolding and with restrictions on the access equipment that could be used. The atrium package in particular involved regular meetings with AHMM and Mace to design the system as well as developing the programme sequence that worked with a safe methodology to ensure that the atrium space looked as striking as intended
