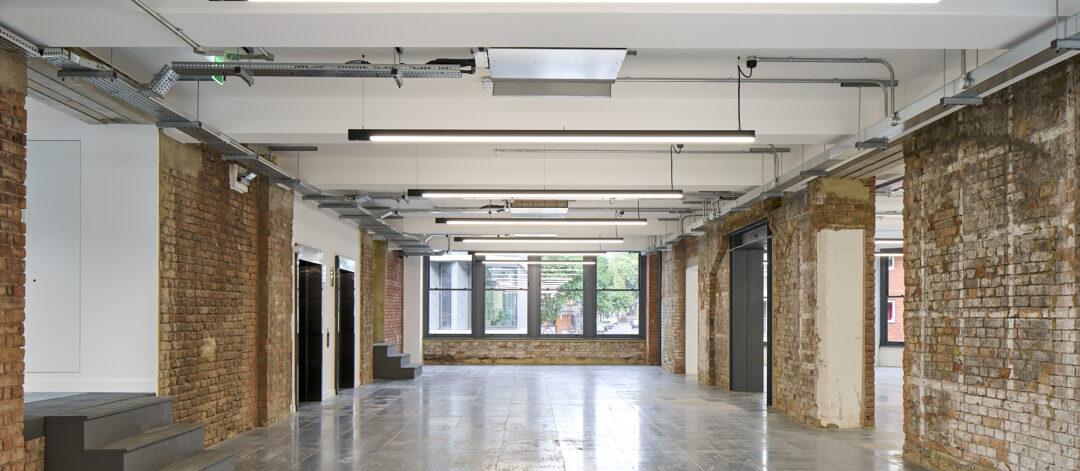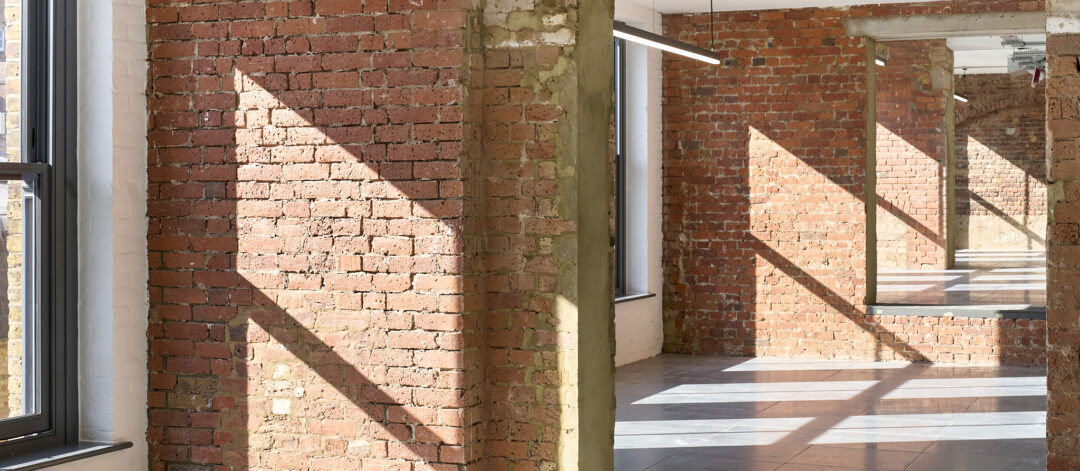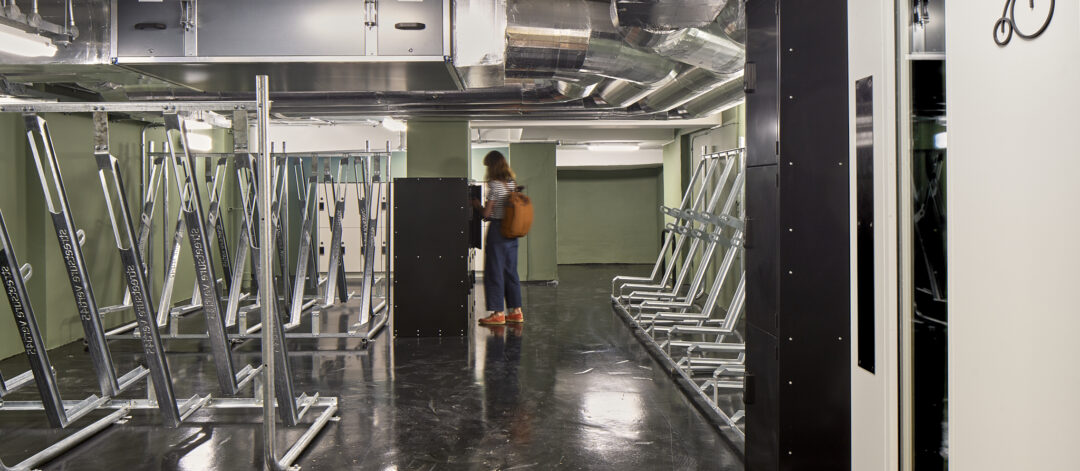

The Waterman, London
The Project
We partnered with BentallGreenOak (BGO), Fathom Architects, and Fettle Design to transform the 70,000 sq ft Waterman building in Clerkenwell’s Conservation Area. Originally a collection of Victorian warehouses, the redevelopment merges four separate structures into a cohesive and dynamic unit, integrating ground-floor retail with workspaces above. Our team joined at Stage 3 to develop a design that respects the building’s historic roots while upgrading it for contemporary needs. The transformation included exposing the building’s various “lives” over time through material choices honouring its industrial heritage, with two additional levels and a rooftop terrace expansion.
We implemented circular design strategies by reusing 5,000 bricks and repurposing glass into eco-conscious terrazzo countertops, vanity units and building signage, resulting in significant carbon savings. Double-glazed windows and naturally ventilated spaces improve energy efficiency, while smart lighting systems with PIR sensors reduce power consumption.
With a biophilic rooftop supporting wildflower species, we promote biodiversity and occupant wellbeing. The building targets both BREEAM and WELL certifications, evidencing a commitment to sustainability and occupant health. Alfred’s Club – the redesigned reception area – offers a bar-like, inviting atmosphere with reclaimed materials that celebrate the site’s history. The Waterman stands as a vibrant blend of heritage and innovation, sustainably meeting future needs.
Scope of Works
- Structural integration of four Victorian buildings
- Addition of two new levels and an accessible rooftop terrace
- Brickwork restoration and reuse (5,000 bricks)
- Reclaimed glass terrazzo countertops, vanity units, and building signage
- Cork Flooring in reception, WCs, and core
- Double-glazed window installation
- PIR sensor lighting systems
- Raised Access Floors (reused 4898 sqm)
- Reception area (Alfred’s Club), including reclaimed flooring and bar counter
- Steelwork (reused 2.3 tonnes)
- Biophilic rooftop with wildflower and animal habitat
- Washrooms, including IPS and Sanitaryware
- Manifestations
- Reception Desk for Cat A+ level
- Bar
- Internal Cycle Parking



