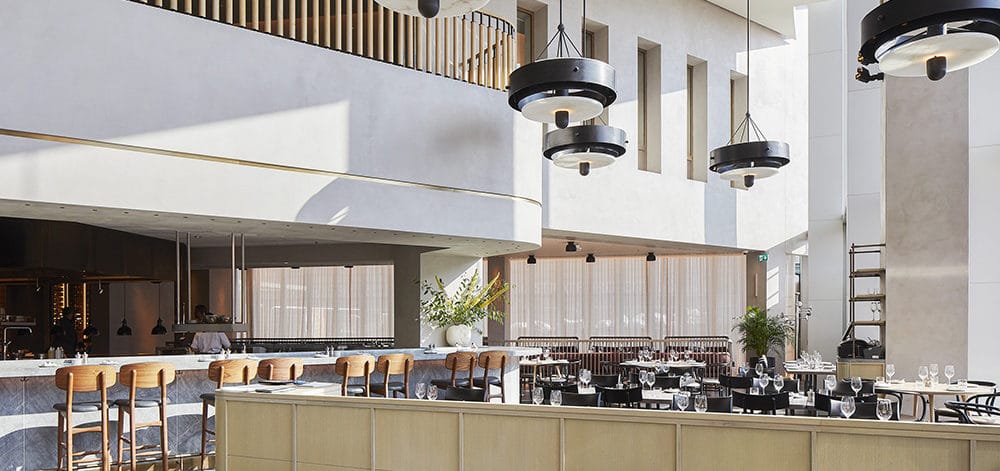
The Stratford Hotel, London
The Project
The StoSilent Distance system has created comfortable acoustic surroundings and a contemporary appearance for The Stratford Hotel. The suspended ceiling system attenuates foot traffic and speech noise in the London hotel’s main lobby and Mezzanine Club area, making conversation possible at normal volumes.
The acoustic boards had to cover a large area and accommodate suspended bespoke artwork and light pendants. Although some expansion joints were used, the system allowed large seamless surfaces, appropriate to the contemporary interior design scheme, to be produced. It was finished with a grey-tinted, spray-applied StoSilent Décor M sound-permeable coating to create a fine-stipple surface.
The system allows the creation of sound-absorbent walls and ceilings which must be suspended to reduce room height or accommodate services. It can be used to create seamless surfaces, including inclined planes, curved vaults, or sharp joints as required. It is extremely resistant to cracking and can accommodate air movement requirements and damp, humid conditions.
Scope of Works
StoSilent Distance A2 installed on the ground-floor, featuring an 8 metre high, 360 square metre Sto acoustic ceiling – erected and sprayed from MEWPs.
The ground floor also contained artwork (“A Gust of Wind”), comprising of 281 individual items, all interconnected and all hanging from the StoSilent Distance.
The mezzanine level club area features 6 acoustic coffers with perimeter light details, under which there is seating for guests and a cosy fireplace. StoSilent Distance was also installed over the bar on the mezzanine level



