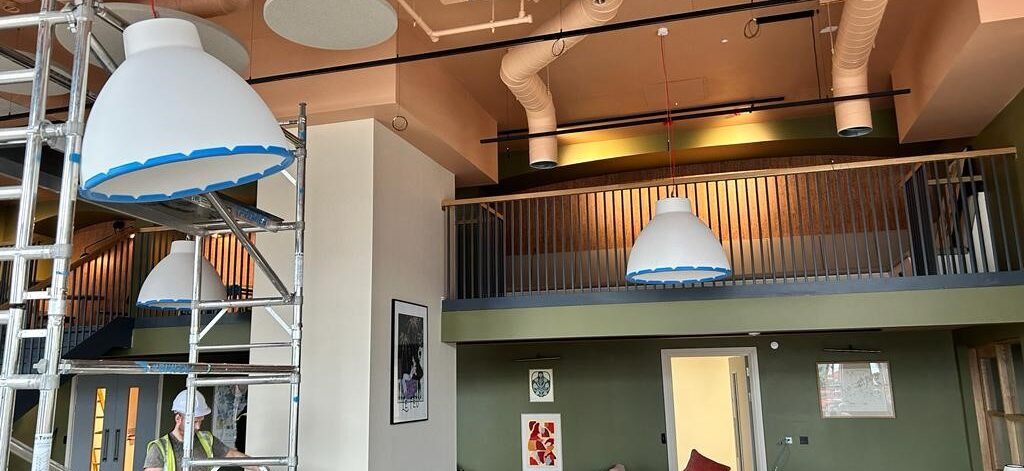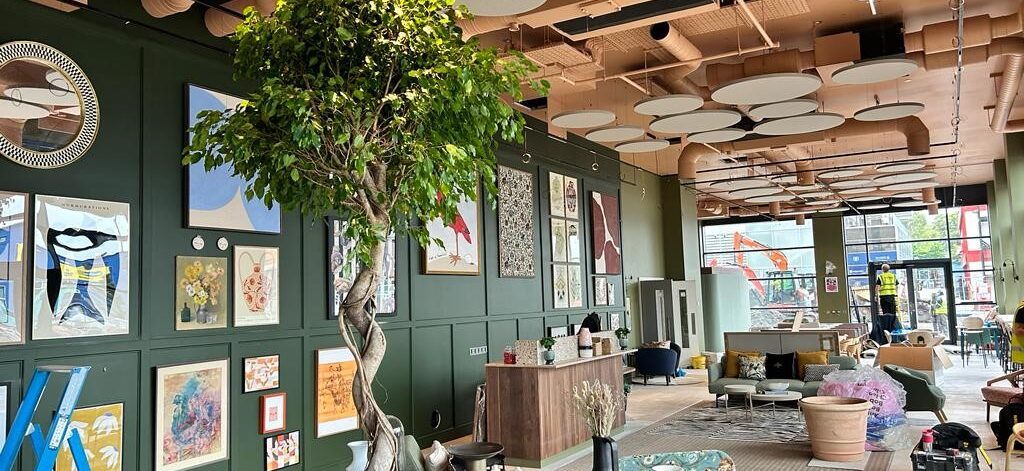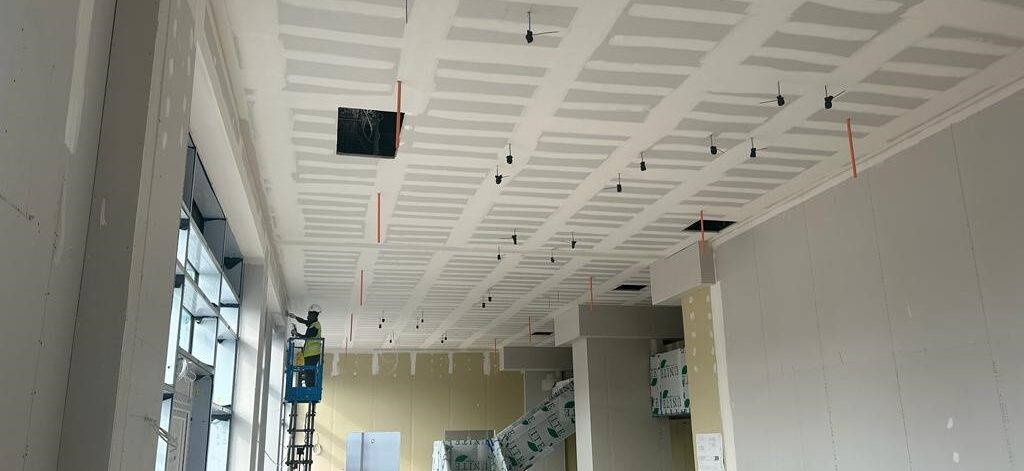

The Residences, Edgabaston
The Project
L Reynolds ( Building Systems) Ltd delivered this 375 Apartment Scheme, Residential reception/Lounges and over 4000m2 of soffit insulation and were responsible for all the drylining, ceilings, acoustic rafts/panels and soffit insulation throughout the scheme.
The firm produced all fire and acoustic walls to the open plan concrete frame structure over 18 floors to provide the mix of 1,2 & 3 bedroom apartments Using bespoke sized boards and studs to minimize waste and onsite cutting to also reduce noise pollution.
We also provided and accessible ceiling solution to all apartment airing cupboard ceilings
The reception area consisted of Acoustic rafts and wall panels along side a mezzanine floor structure in our 60th anniversary year
Scope of Works
Construct all fire and acoustic walls
Install Mf ceilings
Install accessible grid ceilings to back of house and airing cupboards
Install Rockwool soffit insulation to ground floor areas under apartments
Install sfs mezz floor
install acoustic rafts and wall panels



