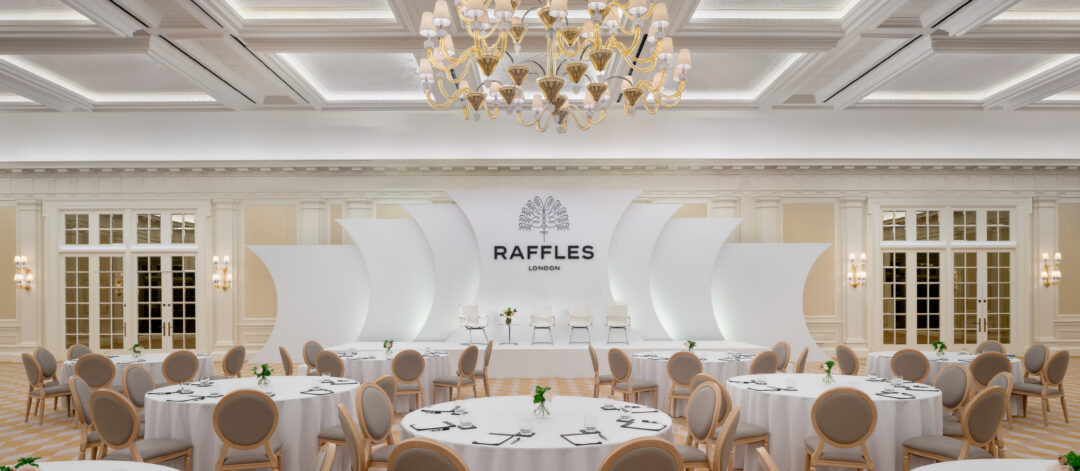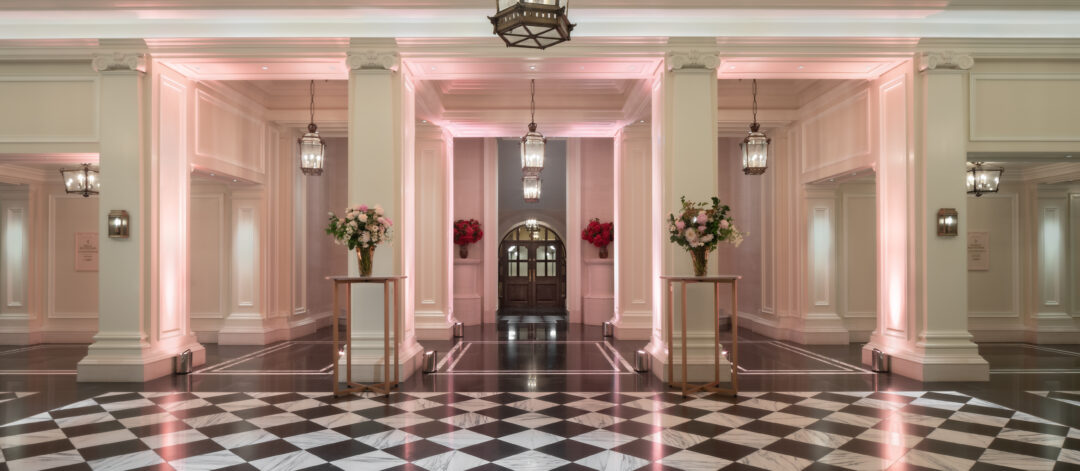

The Old War Office, London
The Project
The War Office is a Grade II* Listed Building originally completed in 1906. It contains around 1,100 rooms across 7 floors, linked by more than 2 miles of corridors walked by the influential political and military leaders of the twentieth century, including Winston Churchill, Lord Haldane and T. E. Lawrence. It has recently been transformed into a luxurious Raffles Hotel and private residential apartments.
Artisan Plastercraft was initially appointed to carry out heritage plasterwork surveys and the supply, installation and refurbishment of cornice mouldings. Their involvement grew significantly however to include many other areas of heritage and ornamental plasterwork restoration. The most prominent features to visitors at the hotel are the decorative plaster ceilings above the grand staircase, bespoke-designed coffered suspended ceiling in the Whitehall Ballroom, and ceiling decorations for the Drawing Room and Guards Bar. In addition to the development of the public hotel facilities, bedrooms and corridors also received restoration and replacement of match-to-existing decorative cornice, ceiling mouldings, beam casings and more, in what was a comprehensive and extensive contribution to the overall project.
Scope of Works
• Heritage plasterwork condition surveys
• Supply, installation and refurbishment of fibrous plaster cornices, beam casings and ceiling mouldings
• Decorative plaster restoration and repairs throughout public and residential areas
• Manufacture and installation of bespoke designed, coffered, suspended Whitehall Ballroom ceiling – with lighting troughs and custom moulded access panels
• Ornamental ceiling decorations for the Drawing Room and Guards Bar
• Brick sheet plaster panels for Spy Bar and other areas



