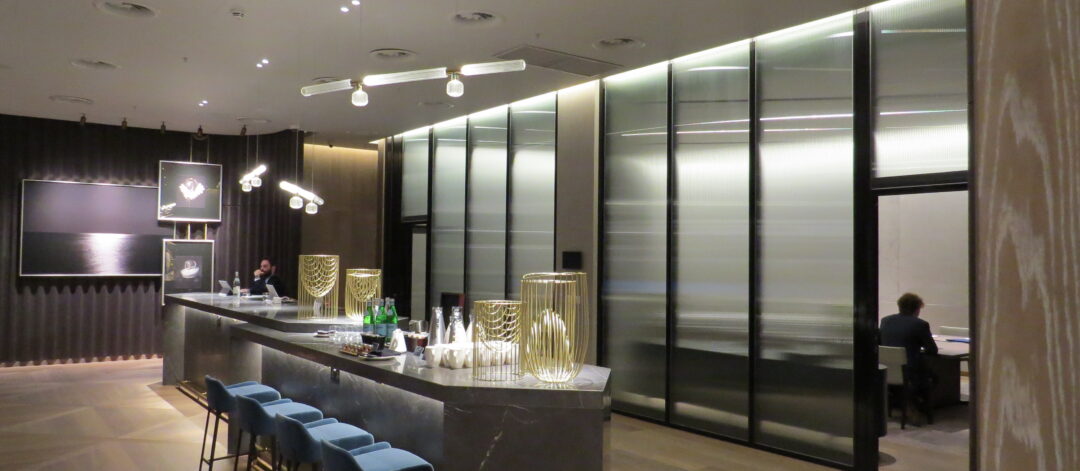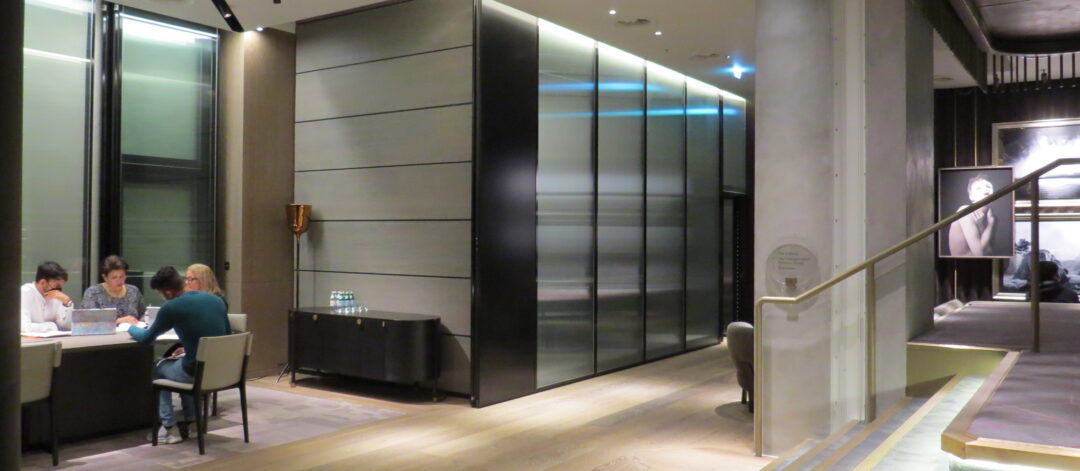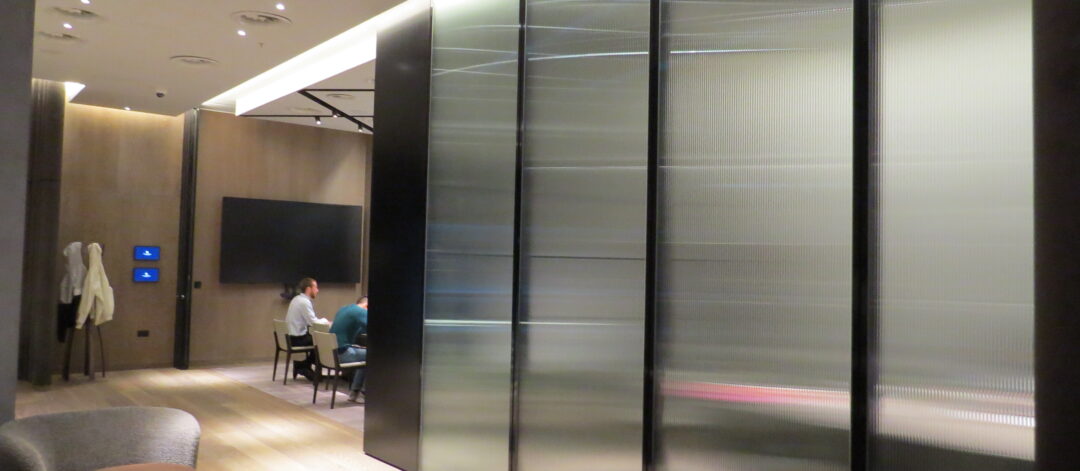

The Londoner Hotel, London
The Project
The Londoner is the world’s first super boutique hotel, located on the south west corner of Leicester Square. It offers a collection of spaces, tastes and experiences brought to life across 16 storeys, curated to reflect the drama and elegance of London’s West End life.
Working with architects Woods Bagot, Interior Designers Yabu Pushelberg , and contractors, Blue Sky Building & EE Smith Contracts, Style was specified to deliver extensive flexible space in the main ballroom and meeting rooms.
Located in the banqueting space, Style installed a 6 metre high Skyfold moveable wall in the main ballroom enabling the room to be quickly divided into two large event rooms or opened up into one vast space.
In the hotel’s meeting rooms, Style installed various systems which combined semi-automatic Dorma Huppe Variflex double glazed moveable walls with fully glazed pass doors. These meeting areas were then additionally sub divided with smaller Skyfold vertically rising walls offering complete flexibility.
Scope of Works
Three seperate Skyfold vertically rising acoustic folding walls were installed.
The main Skyfold wall within the Ballroom was 14.5 x 6 meters and offers complete flexibility of the space by just turning a key.
Within the other Meeting Rooms Spaces, various Dorma Huppe Fully Glazed Variflex walls were installed with a black painted finish and these Meeting Spaces were then seperated by additional smaller Skyfold walls.



