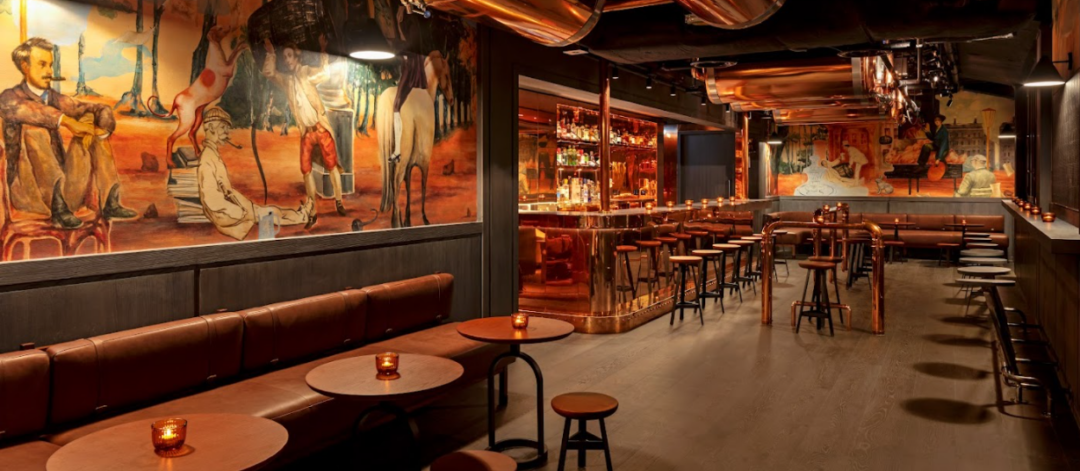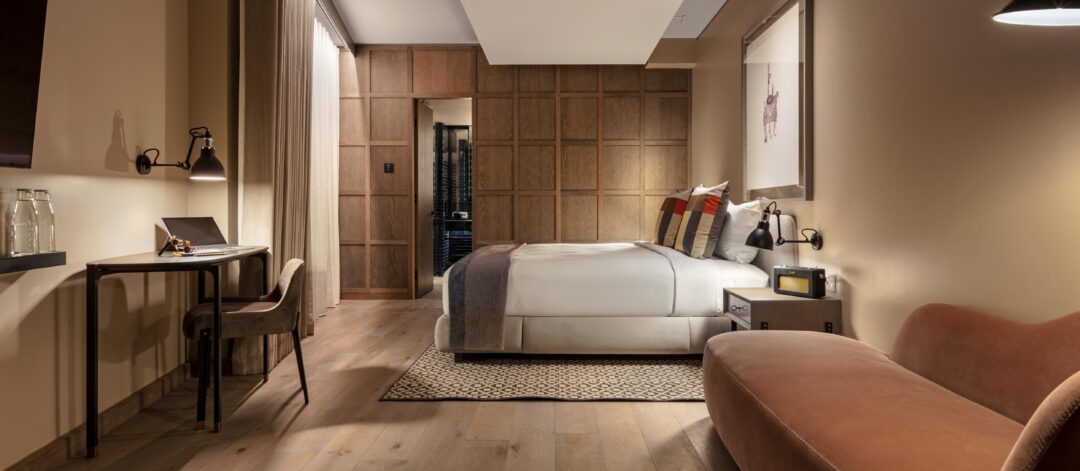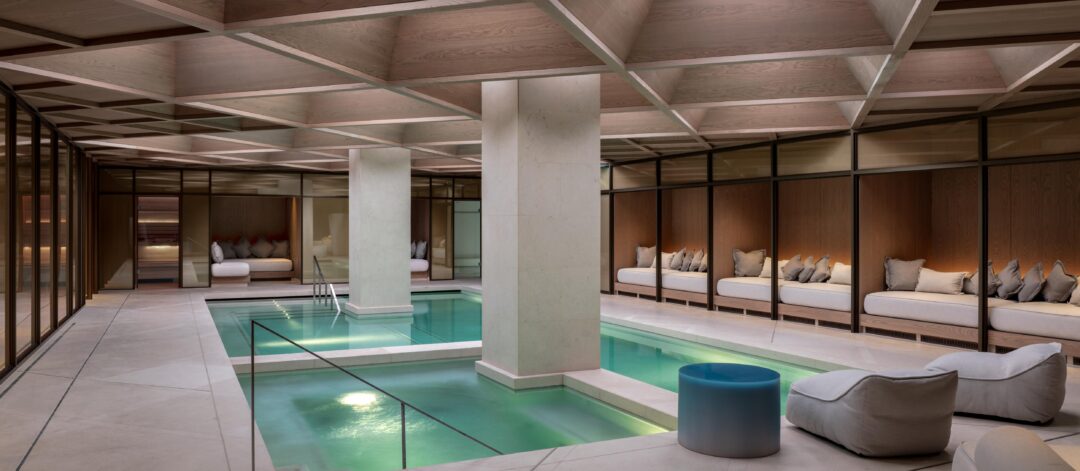

The Londoner Hotel, Leicester
The Project
The full interior fit out of The Londoner Hotel was EE Smith’s biggest ever, milestone contract, at £41 Million. Our installation was for our longest standing client, Edwardian Hotels, who’s hotels we have fitted out for 40 years, making it extremely prevalent for us to instal their iconic, flagship hotel in the heart of Leicester Square. Dubbed the ‘iceberg hotel’ The Londoner has the largest habitable basement in Europe, with 5 of the 16 stories submerged underground & the 8th floor hosting a trendy new rooftop bar. We worked closely with the designers & architects to draw, manufacture & install all internal elements to 350 guest suites, unique timber clad pool & spa areas, 1000 capacity pillarless ballroom, numerous statement eateries, state of the art meeting rooms & all working staff areas. On site completion took longer than expected (due to covid) with the Londoner opening it’s doors 3 years after it’s commencement, in September 2021.
Scope of Works
The full interior fit out to 16 story, super boutique, 5* hotel , The Londoner included the following by EE Smith Contracts:
– 350 guest suites, consisting of a variety of room sizes & lay outs, all fitted with bespoke timber wall panelling, quality wardrobes & playful mirrored ceilings.
– The super prime, full fit out to the exclusive penthouse suite, including luxurious stone, upholstery & lighting in addition to all other suite features.
– All guest suite bathroom fit-outs, with handmade tiles, seamless lava stone vanities & bespoke metalwork made in house
– 1000 capacity, pillarless ballroom, with bespoke anodised Unistrut ceiling system & layered, gold chainmail perimeter detail, adding an element of glamour to the diverse space
– Stone, Metal & timber fit out to French Mediterranean restaurant, Whitcomb’s, which had challenging new elements like curved wire mesh panelling in a bespoke bronze finish.
– Unique & intricate rope works, floating fireplace & contemporary upholstering to rooftop resturant & bar, 8 at The Londoner, this also pushed us to find new timber products that could be fire rated as well as weather resistant
– Our very first completed copper clad bar & restaurant, Joshua’s Tavern, using sheets of super-bright polished copper to create an immersive unique design. This was a challenging material to work with & was executed impeccably by our install team.
– Using our 5 axis CNC we created laser cut bespoke timber wall panels to the Y bar, which shine interesting artwork through the hundreds of lines, which can be enjoyed at the feature stone tables.
– The quality & bespoke timber to the residents only ‘Whiskey room’ which showcases bronze mirrored ceiling panels & bespoke metal fabrication alongside it’s world class selection of whiskeys
– The full fit out to other eateries, including The Drawing Room, The Stage & Refuel.
– The timber ceiling & cabanas to the subterranean pool, spa & juice bar, as well as overseeing the pool installation.
– The wire mesh ceiling is the star of the show in the high spec gymnasium, as well as the classic timber finishes throughout
The front of house reception area, which is home to open glass fireplaces, technically advanced wavy timber walls & iconic EES timber & metal finished through
-This leads to a central brass clad staircase, which is striking in scale & beauty (please see images attached)
– This leads to a basement space, The Green Room, which has our first ever half honed half polished stone floor installation, along with laser cut mirrored ceilings & fabric wrapped, bigger scale wavy walls.
-We had numerous apprentices on site who we trained to become fully qualified joiners



