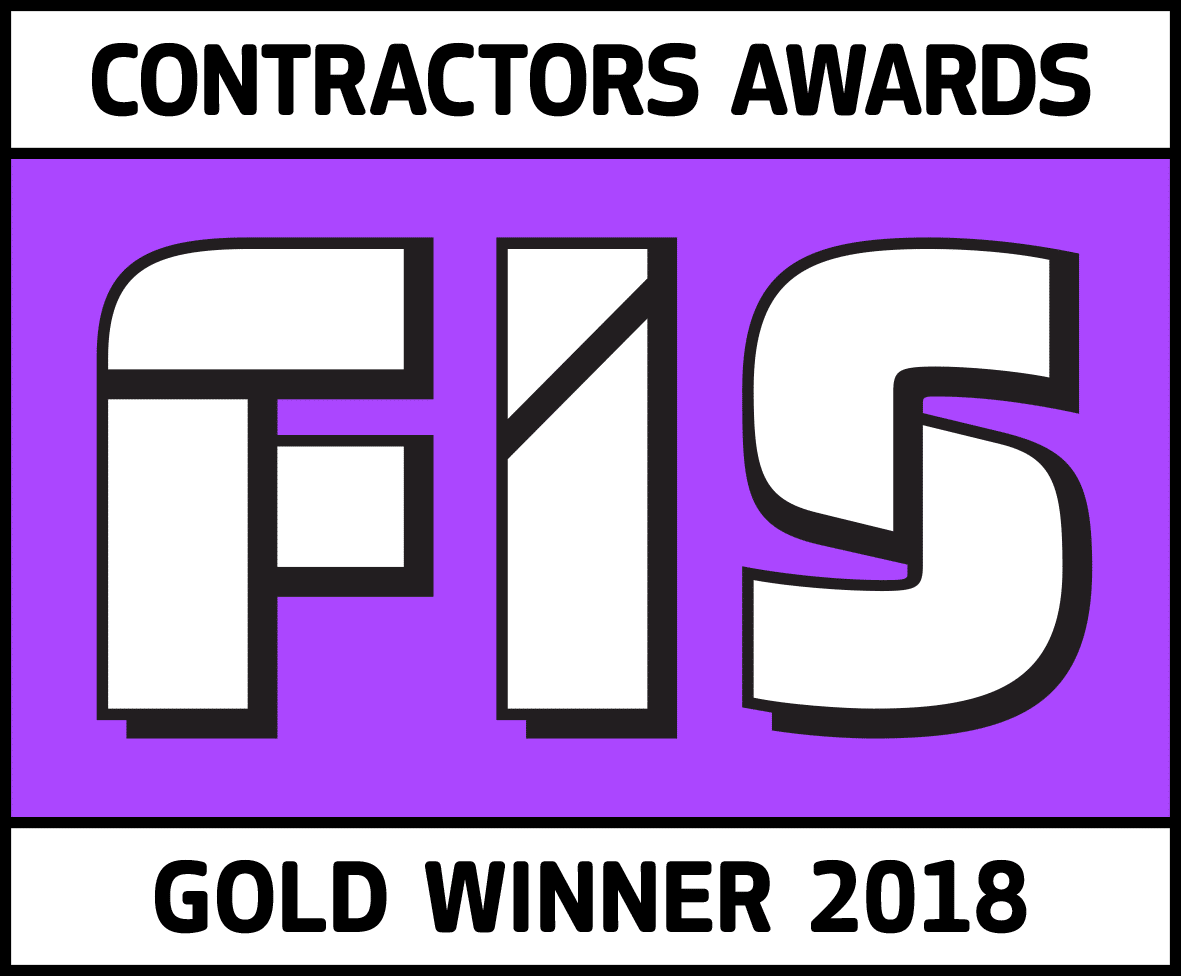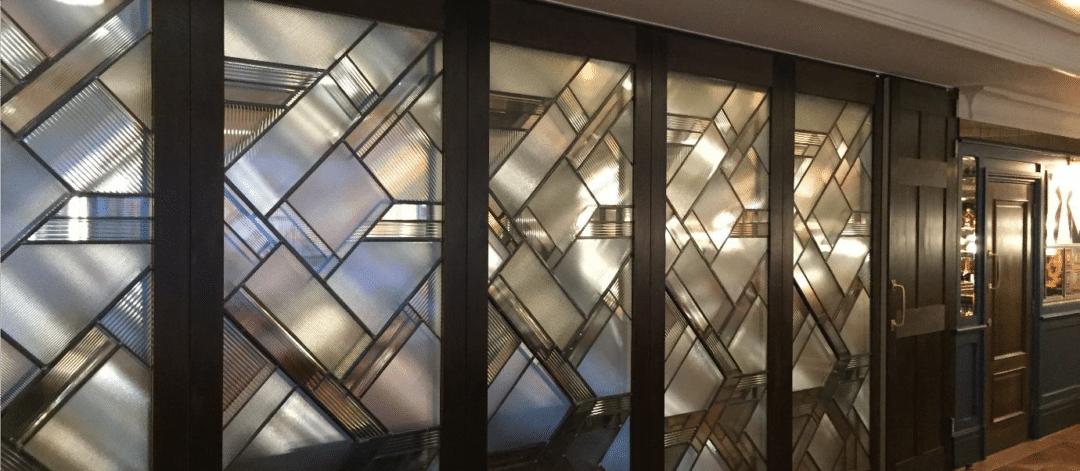

The Ivy, London

The Project
This was a development project with a bespoke design to incorporate the brand of The Ivy Restaurant chain. The design involved the supply of basic frames with electric motors as this was specified as a semi electrically operated system, which is our MOVISTA system as a proportion of the system was glazed.
Our design and build work included the adaptation of the panel frit and double glazed units which we had to incorporate the specifically designed handmade leaded glasswork and additional timber veneer boards.
The panel frames were delivered to site and the Frit’s, double glazed units were fabricated and installed on site. Additional veneer boards were installed over the Frit’s and the leaded glasswork was installed over the double glazed units.
The operable wall offers clientele the illusion of a permanently fixed wall but offers the restaurant flexibility with a high sound reducing element between the main restaurant and the private dining area due to each panel being quadruple glazed.
