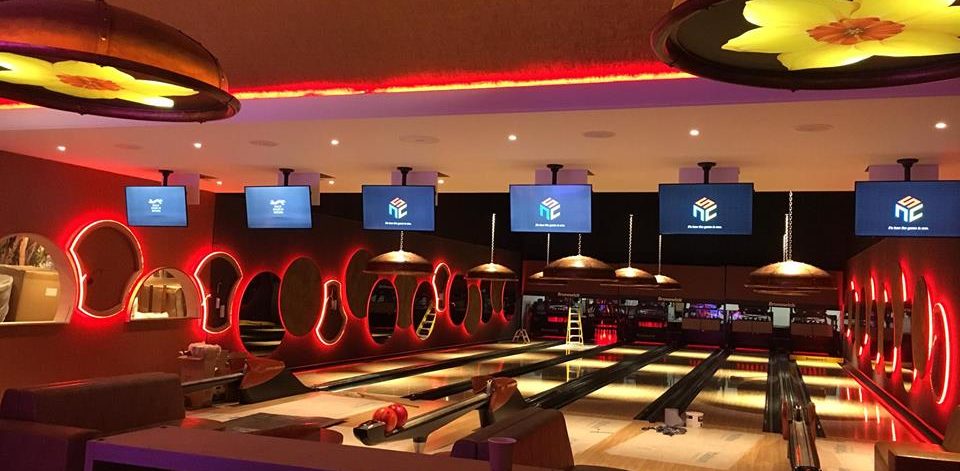

The Flower Bowl Entertainment Centre, Lancashire

The Project
Following on from the successful relationship built with the client during the construction of the Barton Grange Garden Centre in 2008 we were extremely pleased to be successful with our bid to undertake all Partitioning and Ceiling works on their latest venture in The Flower Bowl Entertainment Centre in January 2018.
An ambitious design with imposing scale and complexity, mammoth curved bulkheads, high performance cinema partitioning and a high level MF ceilings which curved in all directions, it was an exciting task if not a little daunting.
As the project progressed at pace it was soon time for the finishing trades to begin. Our Joiners Shop was commissioned to manufacture and install some feature items around centre including a floating canopy over the Reception, display shelving and some unusual bespoke display tables.
Testament must go to all our management on site, fixers, joiners and labourers whose dedication to achieve the Designers vision took daily head scratching and improvisation.
The works were completed in July and the facility opened in August 2018. We are extremely proud of what was achieved in such a short timescale and to have been part of this innovative and technically challenging project.
