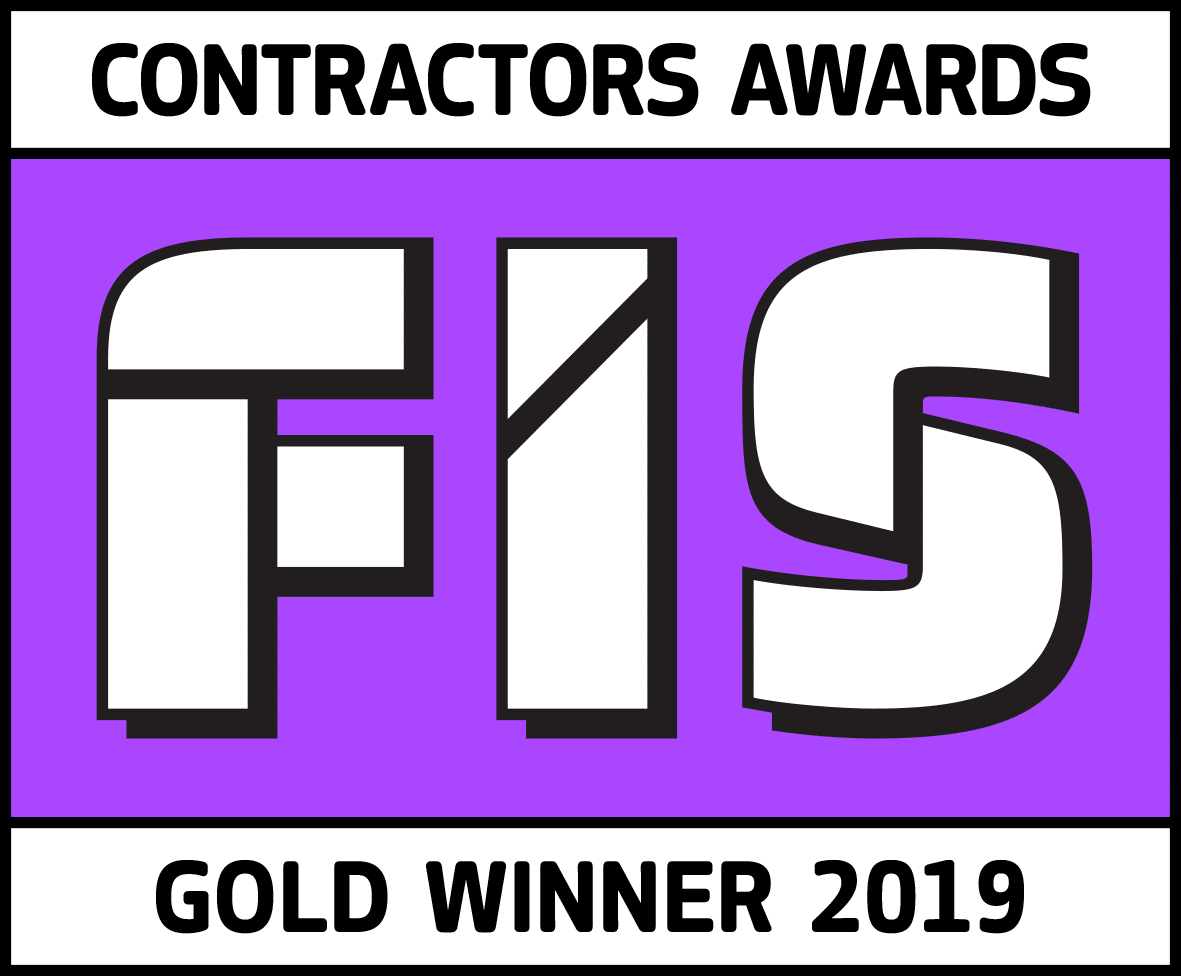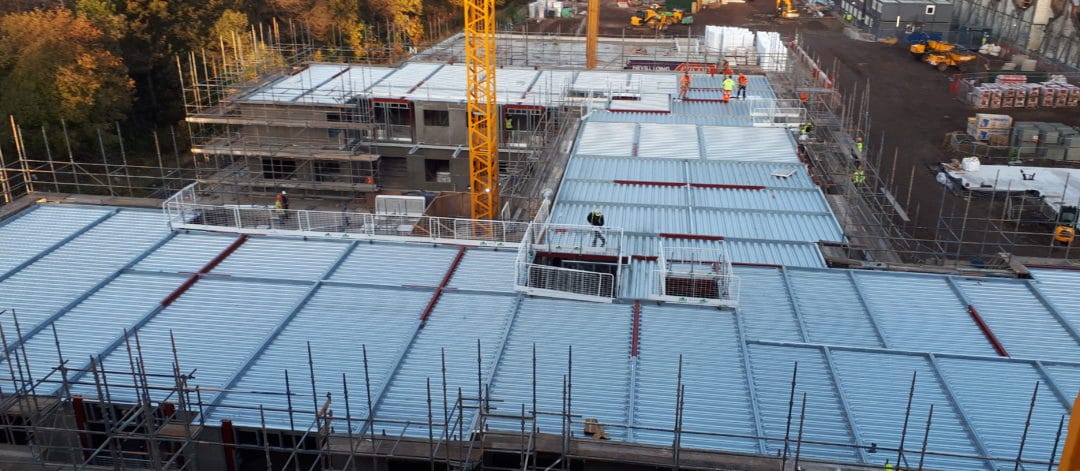

The Engine Yard , Edinburgh

The Project
3 blocks of apartments over 7 floors utilising the Metframe system to provide the superstructure, the project is a vital part of Edinburgh’s Leith walk regeneration programme. The site is flanked on one side by one of Edinburgh’s busiest streets and on another by a live railway line and with up to 4 cranes in operation erecting the structure there were many logistical hurdles.
With a total project value in excess of £3.8M and a total floor area of 17,500m2 the project presented some unique challenges. Traditional slate roofs had to be mocked up and stone cladding accommodated to blend with the historic city’s sandstone buildings whilst still achieving a modern look to interior of the site, extensive external walkways were utilised to frame courtyard areas. Complex design was required to achieve the Architectural requirements as well as practical solutions (such as acoustic isolation from a function suite and gym directly below apartments). 320T of hot rolled steel was required to achieve the design requirements. The project was completed on programme despite the complication of some late changes to layouts which resulted in the use of 62T of hot rolled steel in one floor alone.
