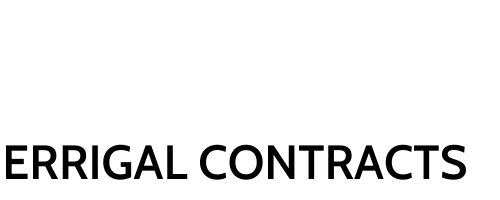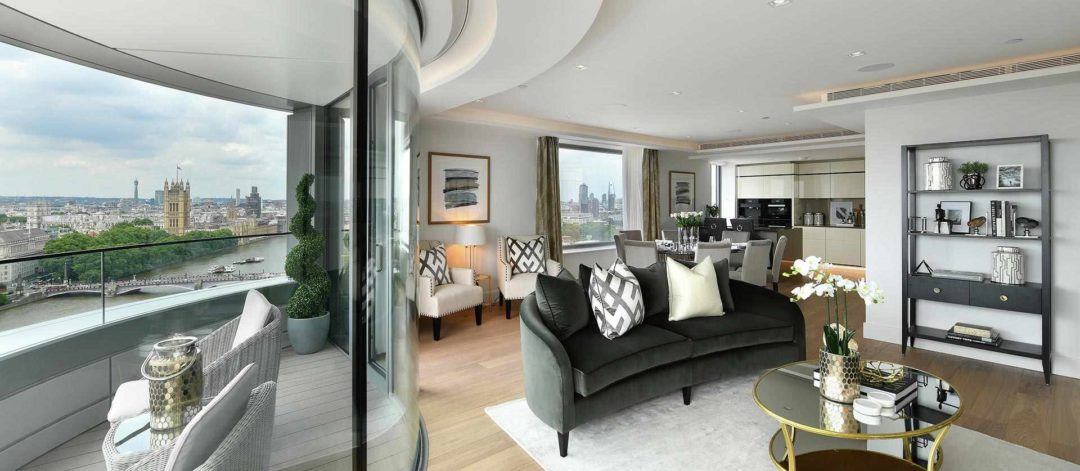

The Corniche, London

The Project
LIFE AHEAD OF THE CURVE – The Corniche on Albert Embankment is an exclusive riverside address comprising a selection of two and three bedroom apartments overlooking some of London’s iconic landmarks. Designed by the internationally acclaimed architectural practice, Foster + Partners, the sinuous flow of the balconies at The Corniche echoes that of the river below. Beautifully curved waves encircle the apartments, creating layers that suggest depth and richness and bring a soft romance to the world famous Albert Embankment. From its central location on the South bank of the River, The Corniche is perfectly placed to capture the unique beauty and personality of the London metropolis with panoramic views over the most important stretch of the river.
Our package value was £6m for the drywall construction and floor screeding of 168nr apartments over two towers reaching 26 storeys at the highest point. With a tailored British Gypsum specification for all partitions, linings and ceilings along with bespoke GRG coffers to all habitable spaces, the level of finish is of the highest standard. Working closely with the developer St. James, co-ordination was critical to meet the strict deadlines and challenging logistics. The Corniche is a new landmark on the River Thames.
