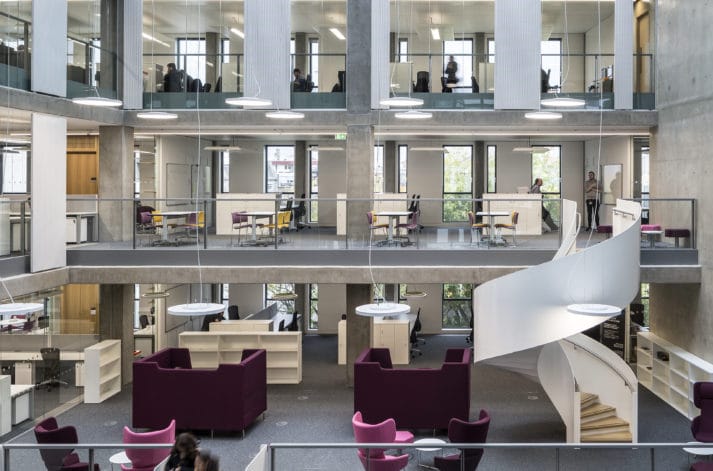

The Bayes Centre, Edinburgh



The Project
The Bayes Centre, a pivotal piece and final phase of Edinburgh University’s Potterrow Development, opened on 23 October 2018 in the presence of the University of Edinburgh’s Chancellor, HRH The Princess Royal. Transforming Edinburgh city centre into one of UK’s most dynamic places for tech, attracting the highest calibre of international experts in data science and artificial intelligence the building was designed to reflect this level of cutting edge technology. From an outline specification for the building’s internal glazed screen work package we worked with Bennetts Associates, Architects and McLaughlin &Harvey, Contractors to create detailed design specifications, drawings and engineering calculations for each screen type required. In keeping with the high end technology the centre was designed to foster Indeglas introduced the application of robotic lifting equipment to manoeuvre the glass panes into the building and finally into their installed framework, having arranged the specialist training of our dedicated site installation teams well in advance of the required installation periods. The project was completed within the contract period with commendations for our workmanship and pro-active cooperation.
