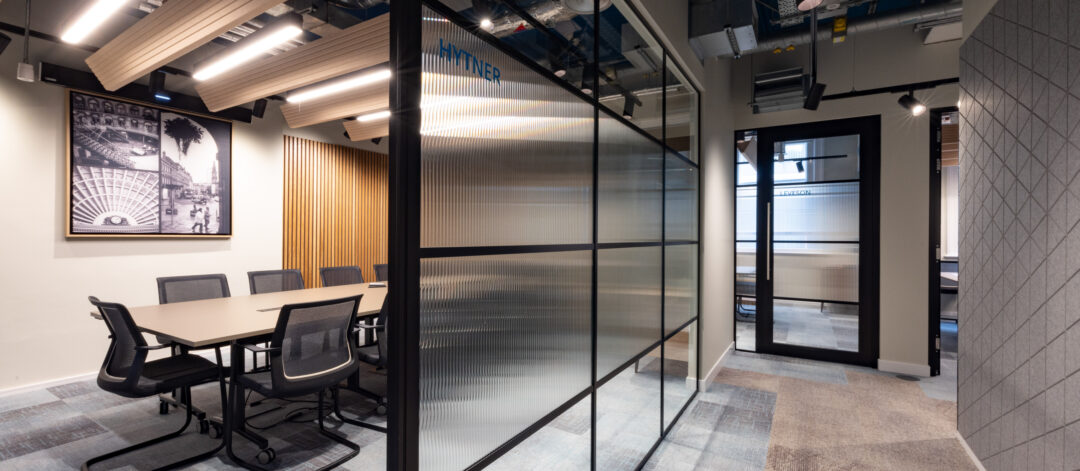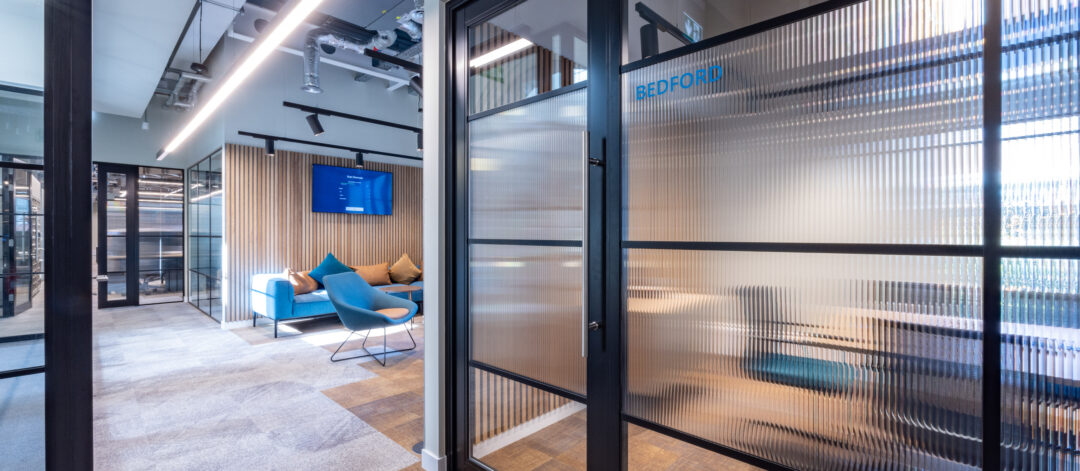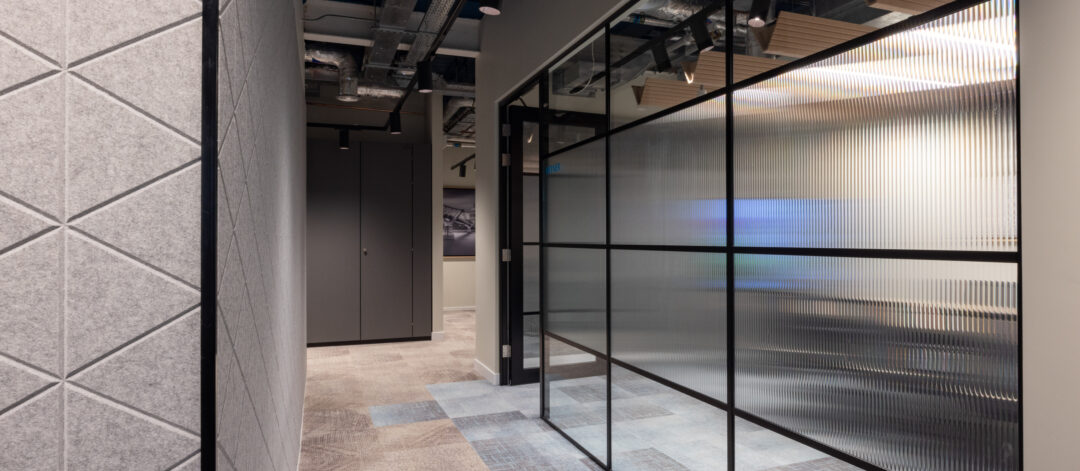

Staple Inn, London
The Project
iWall Ltd were delighted to be selected to supply the glazed partitions, glazed doors and solid partitions for this prestigious project in Central London. Located in the heart of London’s traditional legal district, the building itself – Staple Inn – is a listed Georgian Building.
The age of the building posed numerous challenges with regards the installation, however, detailed site surveys and frequent meetings on site with other trades ensured the delivery and install was to a high standard and on time.
The other notable complexity was with regards the layout and appearance of the partitions, which had to be modified and changed several times before gaining the approval of the Listed Building officials. The flexibility of the iWall 25 glazed partition system meant that all these changes were able to be accommodated.
The result is a modern and daringly designed working environment for this traditional Barrister and the iWall product, both in terms of appearance and flexibility, is a prominent and critical component of the overall design.
Scope of Works
iWall 25 Single Glazed Partitioning retaining 1 layer of 12mm toughened glass.
iWall 60 Door frames retaining aluminium framed, double-glazed door leaves.
Banded effect achieved using vertical and horizontal aluminium bars.
Solid partitions, skirting, bulkheads, acoustic baffles.



