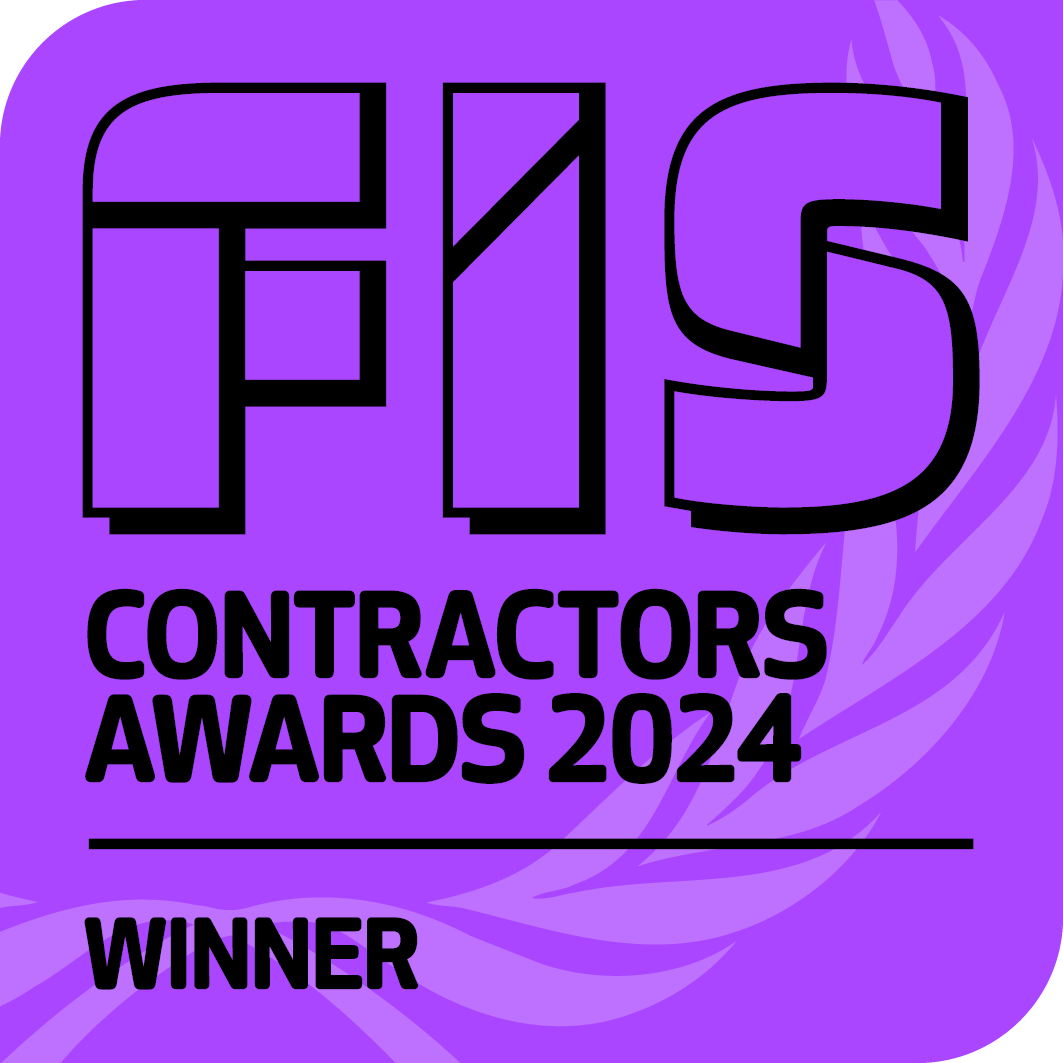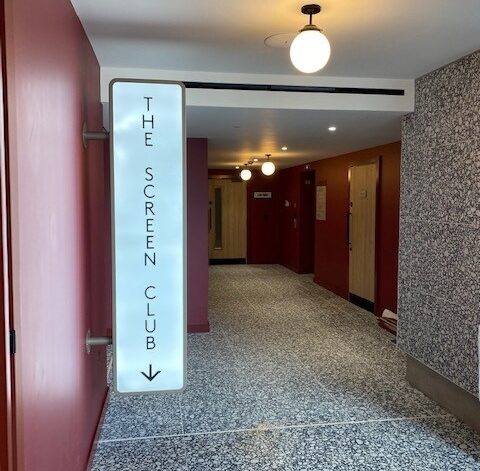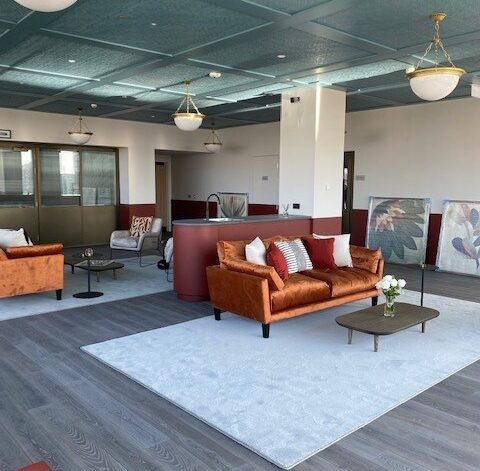

SOYO Leeds
The Project
Built on the former site of Quarry Hill Flats in Leeds, Soyo New York Square has been created and designed by Moda living and award-winning Architects DLG to provide city living for the contemporary cultural scene. Blocks E&F form the first part of the re-development for Caddick Construction. Comprising 2 blocks of 515 luxury residential apartments complemented with communal spaces, roof terraces, a fitness centre, cinema room and retail unit. We designed and installed SFS and assisted with the design process along with the installation of the partitions, insulation, placement of pods, MF ceilings and concealed grid ceiling systems. The project presented itself with many challenges such as designing and installing the SFS alongside the ceramic cladding systems with no margin for error regarding tolerance and brickwork. Installing fire rated walls which needed to achieve +5 acoustics and an air tightness of 3m3 with each individual apartment tested. Not one failure was found. One of the many reasons that we can be confident with the quality of our installation is due to the dedication of the B&K team along with our rigorous QA process and attention to detail and finishes and a project we are all very proud of.
Scope of Works
*SFS
*Internal Partitions
*Insulations
*Vapour Control Layer
*MF ceilings
*Suspended Ceilings
*Plastering



