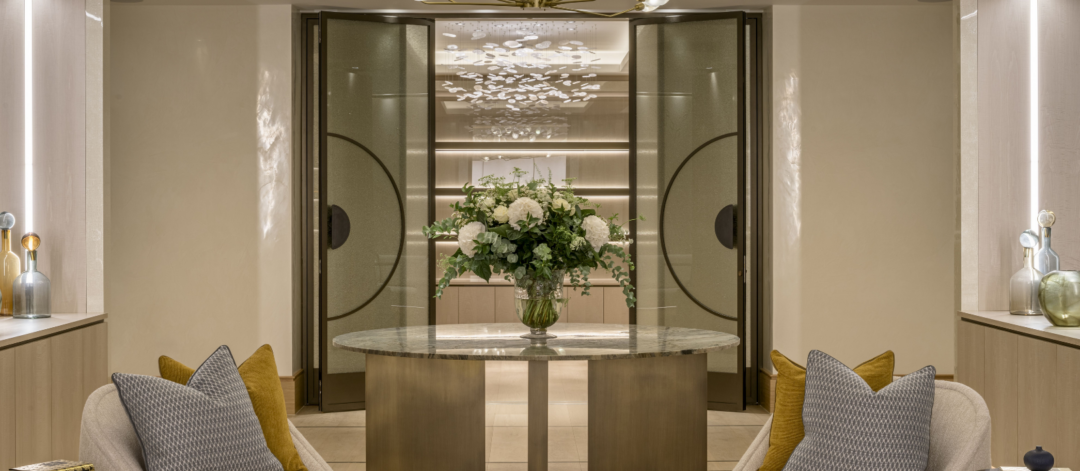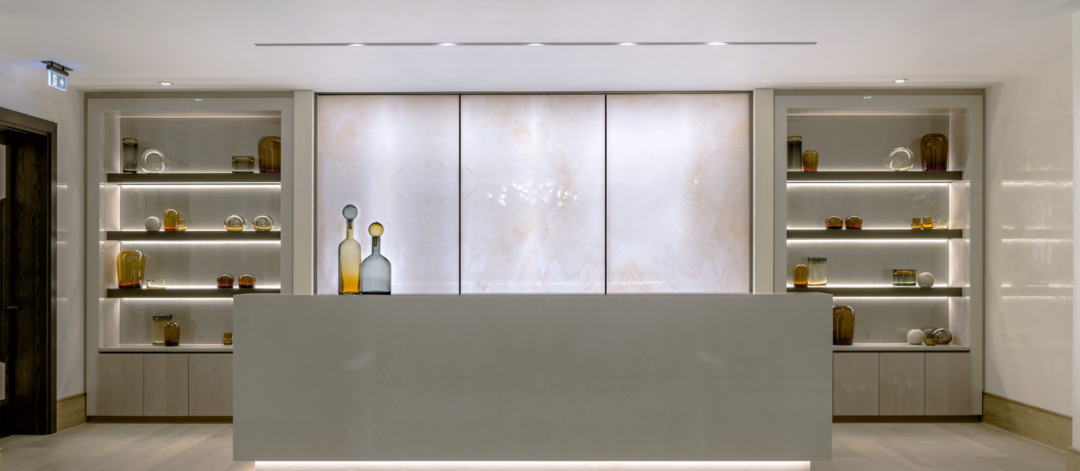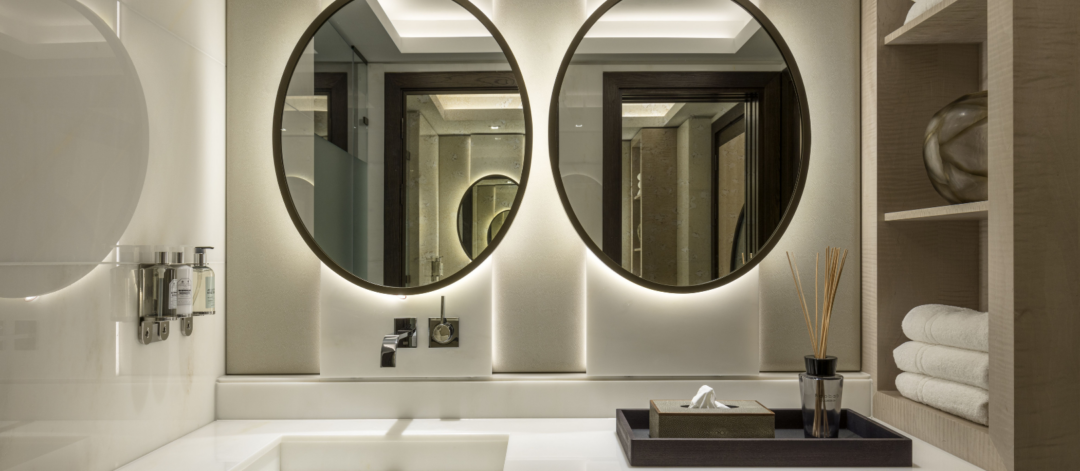

Southbank Place Spa, Waterloo, London
The Project
Southbank Place is a joint residential development between Canary Wharf Group & Qatari Diar, spanning 2,000sqm, has been transformed by a unique mixed-use development with the famous Shell Centre Tower at its heart.
The ultra-sleek design of these lavish amenities was conceptualized by Goddard Littlefair, with an experiential focus to create a serene city oasis where residents can escape to relax and unwind.
A key challenge of the design was its basement location. To create warmth and radiant ambiance Portview introduced a system of sensory experiences throughout the spa. The design creates an immersive feeling of light and space through carefully concealed architectural lighting that casts warm glows across rich surfaces, while decorative lighting provided beautiful accents throughout. The feature lighting in the pool area was created with each glass drop specifically crafted to compliment the flow of water. Sustainability is a key value for Goddard Littlefair and the extended design team, therefore where possible, greener fabrics, and finishes were considered and implemented. Sustainable timber that is certified by the Forestry Stewardship Council has been used in the reception and spa entry areas, and throughout the facility. This timber has been used for the flooring, timber panels, joinery, and doors.
Scope of Works
• Coordination of entire MEP install
• Form white box for walls and ceilings
• Screed project
• Large stone and tile installation
• Design develop / manufacture and install bespoke joinery throughout
• Painting and decorations throughout
• Install polished plaster throughout



