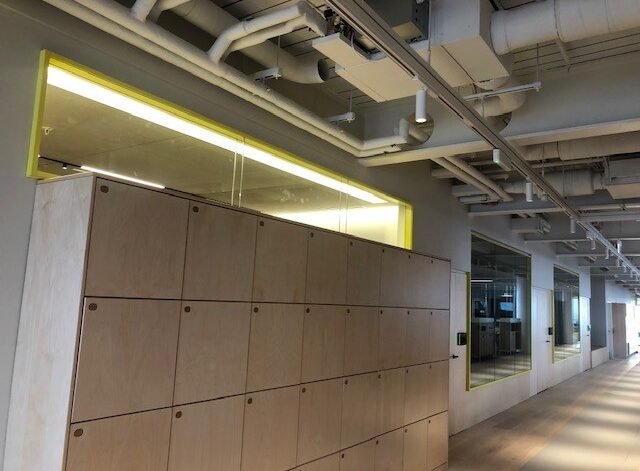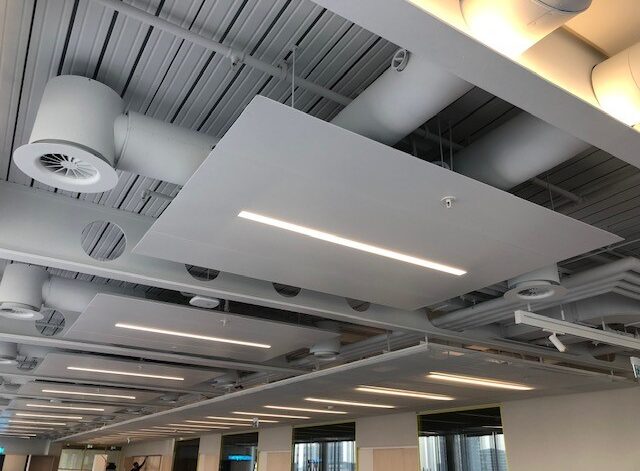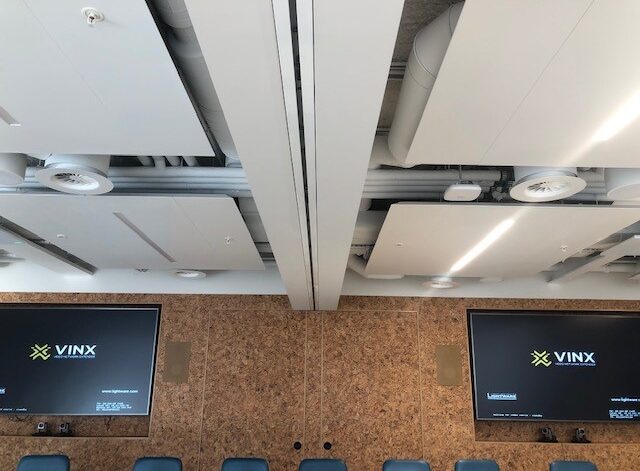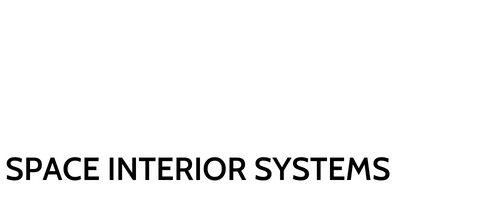
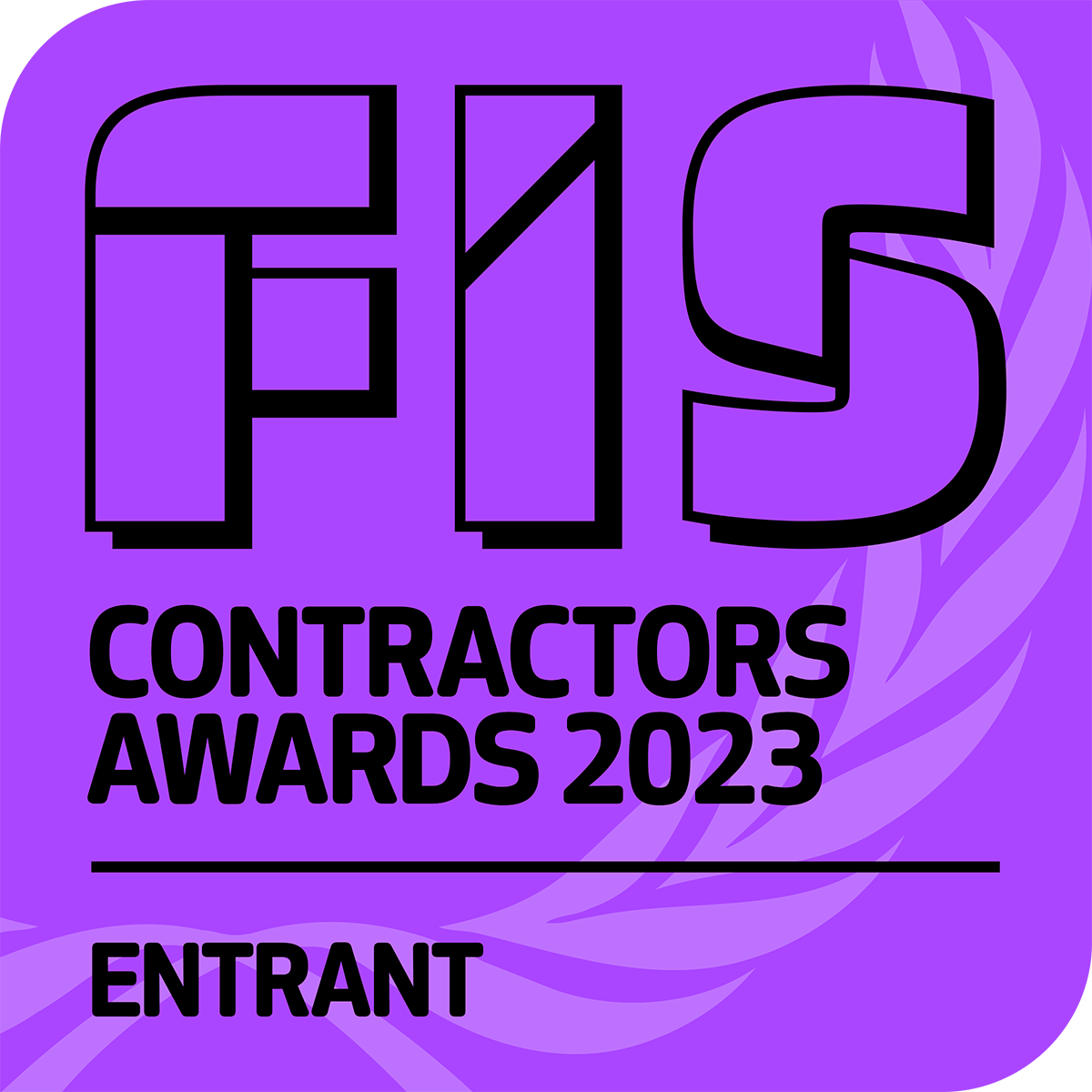
Skyfall, London
The Project
Private Commercial Office Fit-Out – partitions, ceilings, and doors.
Consisting of Pods, metal butterfly raft ceilings, mesh ceilings and MF.
Acoustic partitions were built to 59dB together with interfacing glazed
partitions.
The building will sit above one of London’s busiest transport
interchanges, connecting two London Underground stations, a new
Crossrail station and Paddington Station.
Space was appointed the partition and ceilings contract for the entire
seventh floor, consisting of mesh ceilings, acoustic partitions, MF ceilings
and acoustic bulkheads. This project had sustainability requirements and
incorporated Environmental Product Declaration (EPD) which initiated us
into The Supply Chain sustainability school of which we are now a gold
member
The client owns multiple companies in the building, they wanted to
integrate these different aspects of each company in different sections on
each floor. All these small touches were incorporated into the industrial
look and feel for the fit-out, whilst maintaining a corporate identity.
The project had a fast-track program, with an execution period of 16
weeks with included:
Scope of Works
– Partial Pod plasterboard Partitions
– Acoustic plasterboard partitions
– Metal Mesh & Raft Ceilings
– MF Ceilings – plasterboard troughs & lights
– Acoustic bulkheads & margins- Timber Doors

