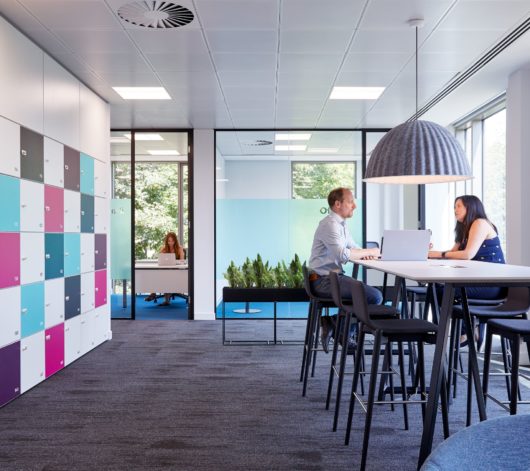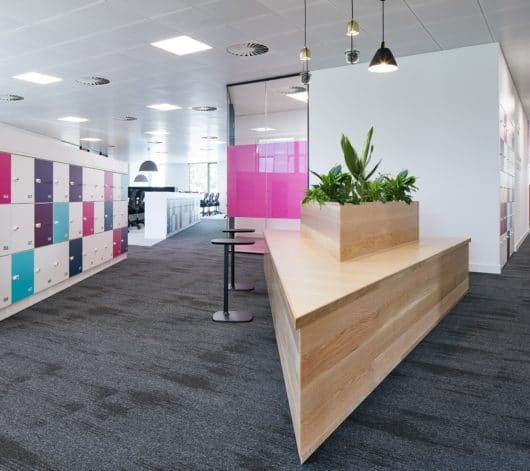

Shawbrook Bank, Surrey


The Project
Fast-growing financial institution, Shawbrook Bank, instructed IOR to deliver their 14,000 sqft office in Redhill, on a Design and Build basis.
This dynamic business merged two offices into one, requiring a full Change Management programme and a design that would maximise flow and team integration through all elements of the working environment.
A diverse range of working modes and settings were introduced, from areas to ‘Show and Tell’, to settings for ‘Warm Up and Cool Down’ pre and post meetings. Clever use of joinery solutions was critical to support all modes of working.
The natural light and stunning vistas were incorporated into the design, enhancing staff experience and wellbeing. The drive for decent acoustic quality was met by incorporating feature sound absorption treatments, thus addressing the big evil in today’s open plan environments whilst enhancing the layering of the design.
The results have been a revelation for Shawbrook staff, with an immediate positive response to their new home.
This beautiful project was delivered via a fast-track programme of just eight weeks. ‘Snag as you go’ was the philosophy signed up to by all contractors, to ensure a positive client experience from their first step into the new space.
