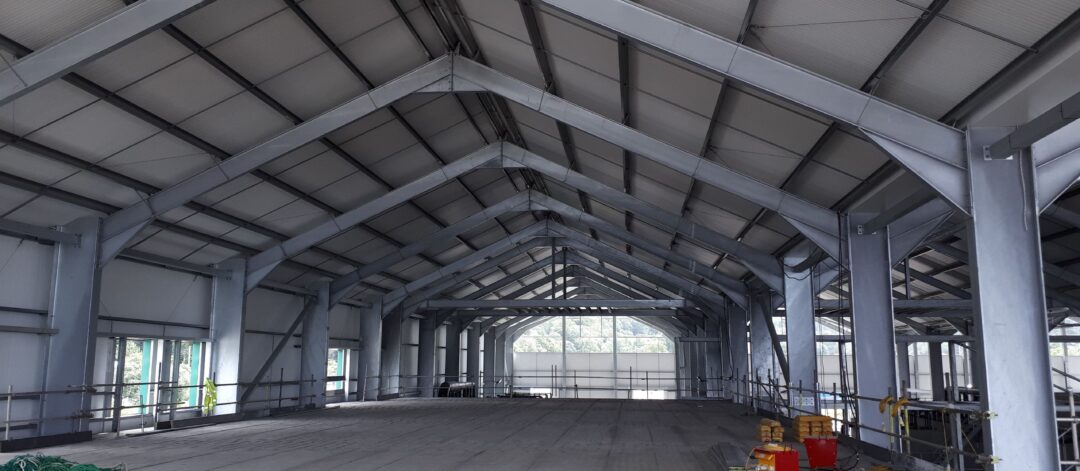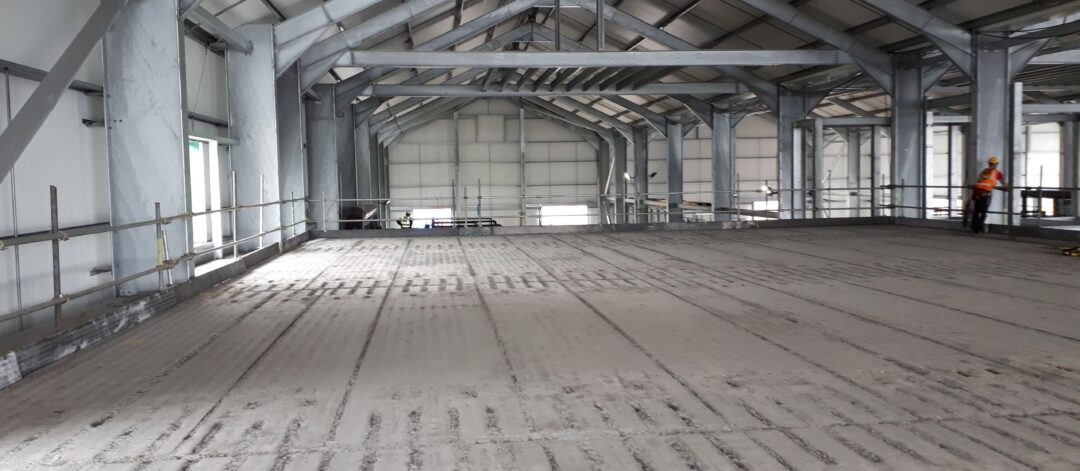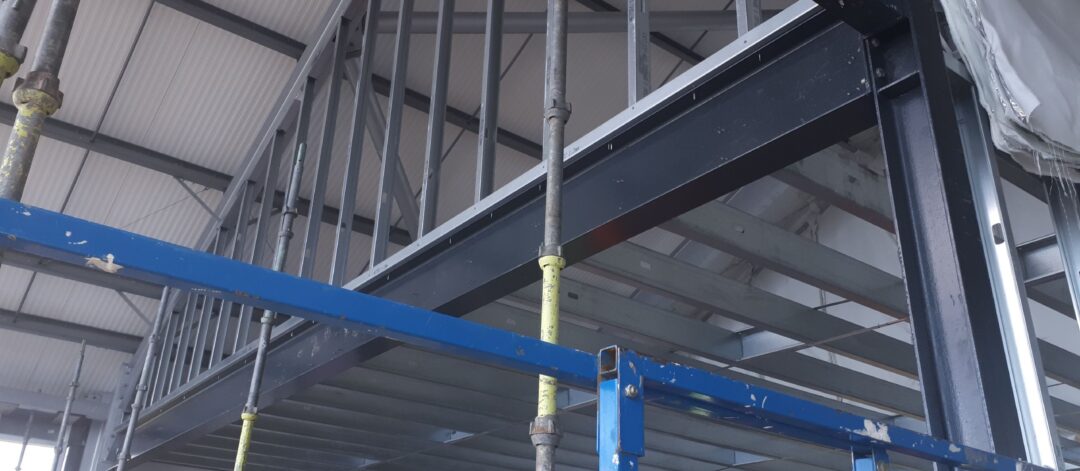

Scottish Sea Farms, Oban
The Project
This projects involves the construction of Scottish Sea Farms state of the art freshwater salmon hatchery and head office facility.
Is the scenic west highland hamlet of Barcaldine a new salmon hatchery and office accommodation was delivered by Robertson Construction, with Veitchi Interiors responsible for the Full Fit Out of the office space.
A bespoke structural solution was designed to formed all the required office space, over coming significant design challenges along the way.
This multi trade fitout included – Drywall Finishes, Glazed Partitions, Suspended Ceilings, Joinery work, folding screens, Kitchen & tea prep facilities, Flooring, IPS & toilet cubicles, ames taping and decoration.
Scope of Works
The most significant challenges was providing a solution to building the partitions that would deliver a satisfactory solution in regards to structurally stability, overcoming large deflection, meeting fire rated requirement.
Standard ‘Drywall’ details and partition types were proposed but incurred alot of bespoke works and expensive detailing.
Changing partitions to be lightweight standalone partitions design by Metsec overcame these difficulties.
Other issues included:
The remotes of this site meant attracting local labour would be an issue.
Working next to / over fish tanks.
Loading material into building.



