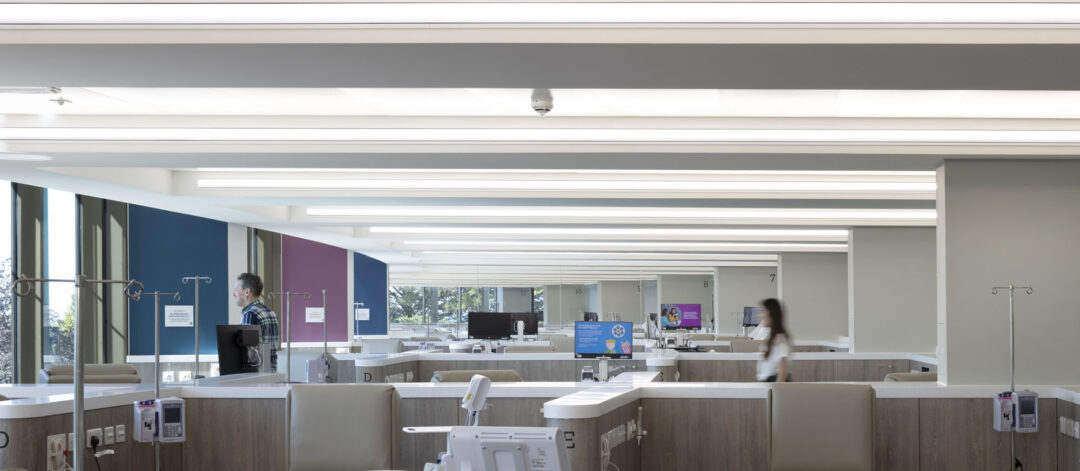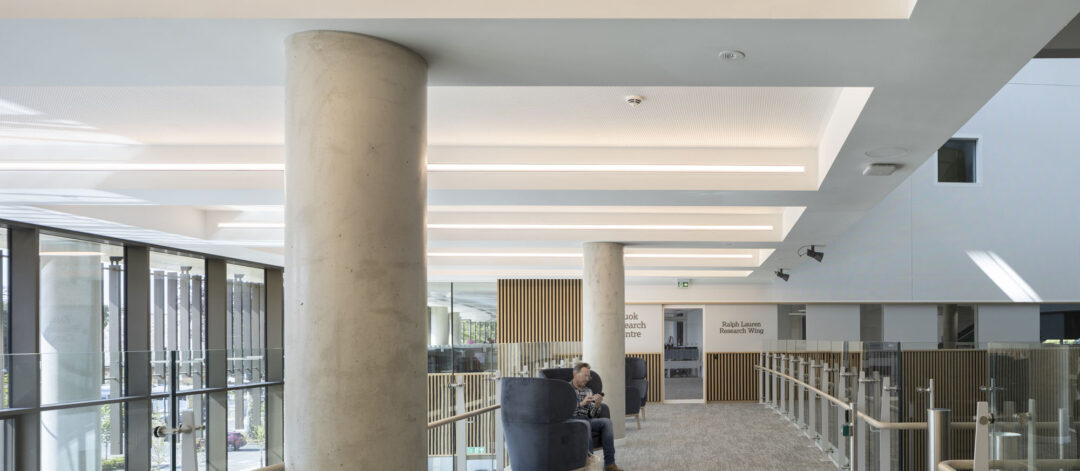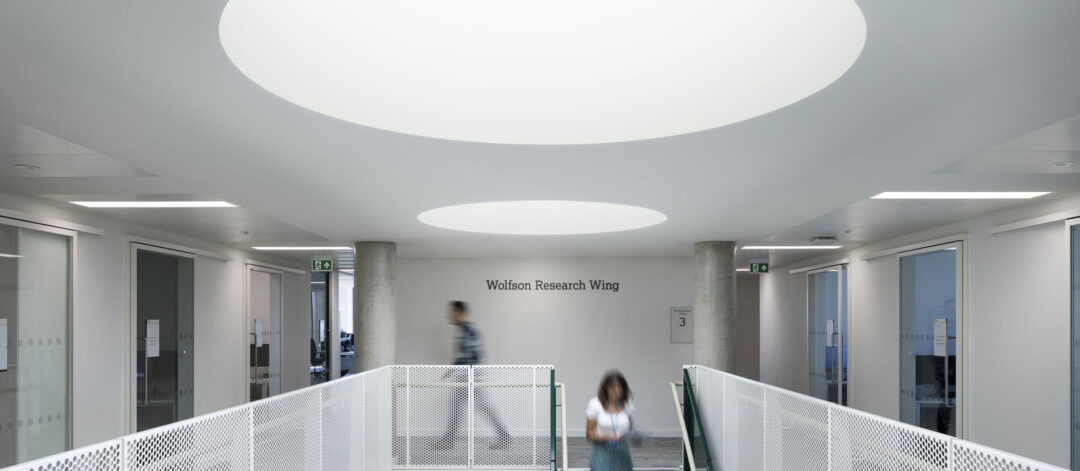

Royal Marsden Trust, Sutton
The Project
Stortford Interiors were appointed by Main Contractor ISG to deliver a technical and demanding drywall and suspended ceilings package for The Royal Marsden Trust at their new Oak Cancer Centre in Sutton.
The striking new building, at the gateway to the world-renowned cancer hospital and research centre provides new outpatient facilities, medical day-care and collaboration space for clinical researchers to accelerate cancer diagnosis and treatment for patients. The new six-storey, 134,000 sq. ft concrete frame building is the centrepiece of an ambitious plan, alongside academic partner, The Institute of Cancer Research, to create a cancer research campus – The London Hub.
Scope of Works
Supply and install –
Drylining Internal Partitions
Suspended Ceilings
Steel Framing System to the External Envelope of the Building
Tape and Joint Finish to Walls and Ceilings
Acoustic Decor Board to the Main Atrium Area



