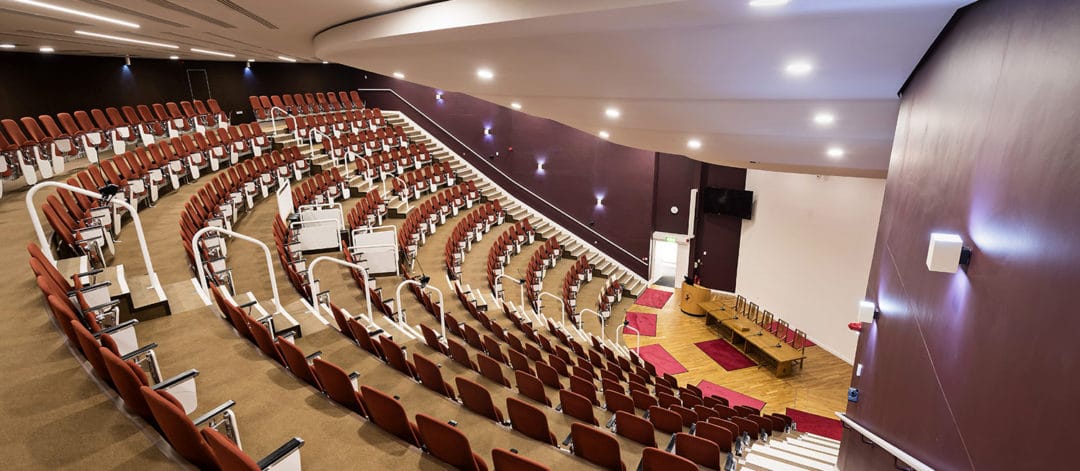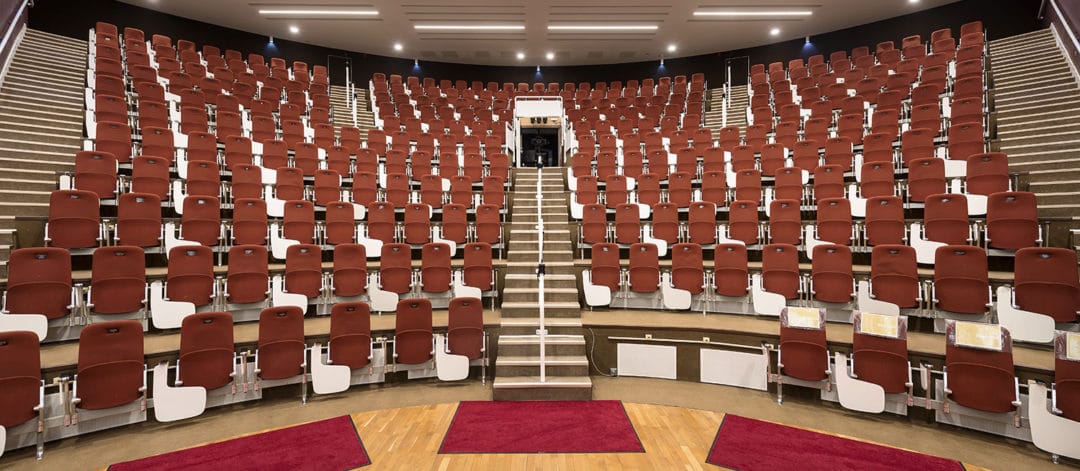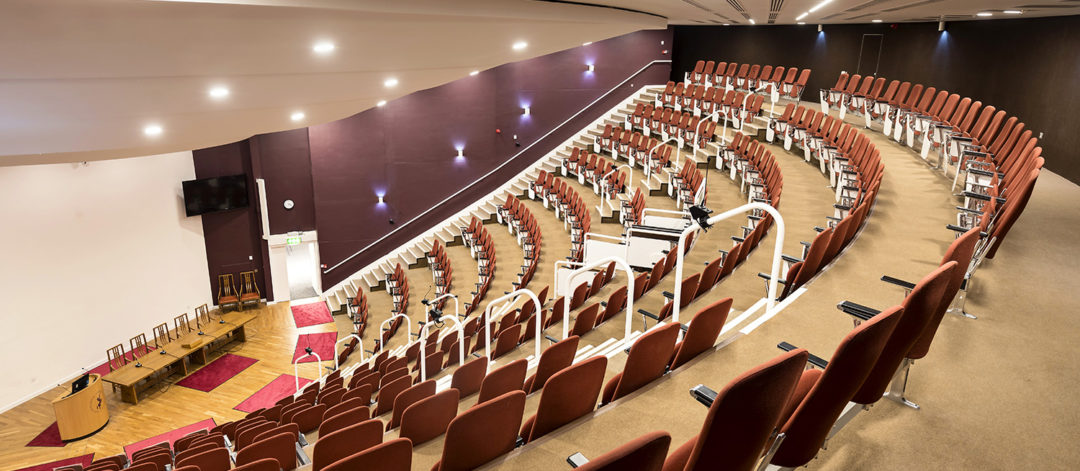

Royal College of Physicians, Scotland
The Project
Roskel Contracts installed an integrated Sto acoustic solution to create a balanced acoustic environment in the main auditorium at Edinburgh’s Royal College of Physicians. With the auditorium used for presentations and events, the aim was to increase speech intelligibility and reduce reverberation times to a 0.9 second remit.
The StoSilent Distance suspended ceiling installed features a metal profile sub-construction, onto which expanded glass granulate acoustic boards are fitted. For this project, it was used where ceiling voids accommodate services, to achieve a clean, modern appearance.
Various structural elements cut across the auditorium’s curved design, however, the StoSilent suspension system and lightweight insulation boards provided the flexibility needed to accommodate these, and create the individual seamless hemispheres that were required.
Sto’s spray-applied StoSilent Décor M acoustic finishing plaster was used, providing a high degree of light resolution, creating a visually-striking finish for the auditorium.
Picture credit: *Malcolm Cochrane Photography courtesy of the Royal College of Physicians of Edinburgh.
Scope of Works
Existing infrastructure, requirement to keep the curved and sloped design.
StoSilent Décor M and MF plasterboard were required to form the clients’ required look and sound requirements.
The layout of the ceiling created setting out challenges as it was made up of several sections, with a number of these being sloped to follow the line of the seating layout below. This was further complicated by structural elements of the building effectively cutting across the curves. However, through a lot of hard work, these complications were overcome, creating a striking ceiling finish.
A mixture of MF plasterboard and British Gypsum Quattro 41 ceilings were also installed to the exhibition and communal areas.



