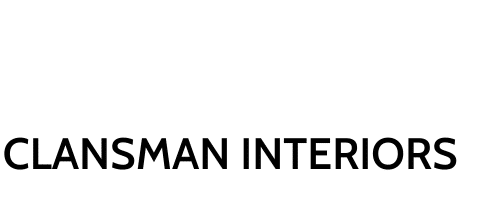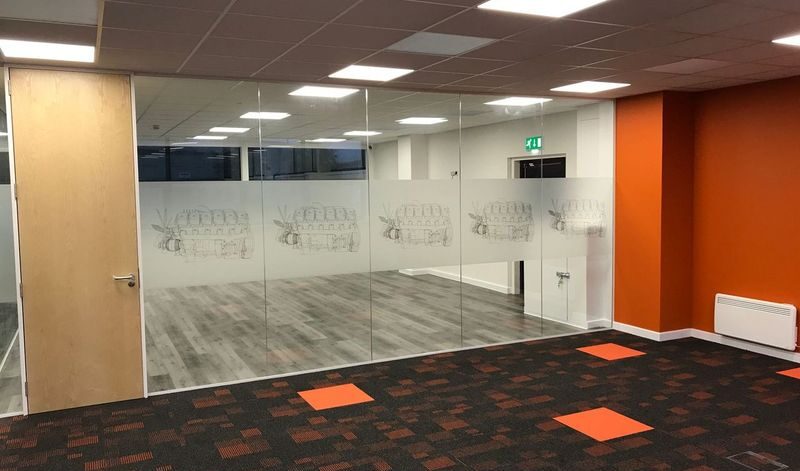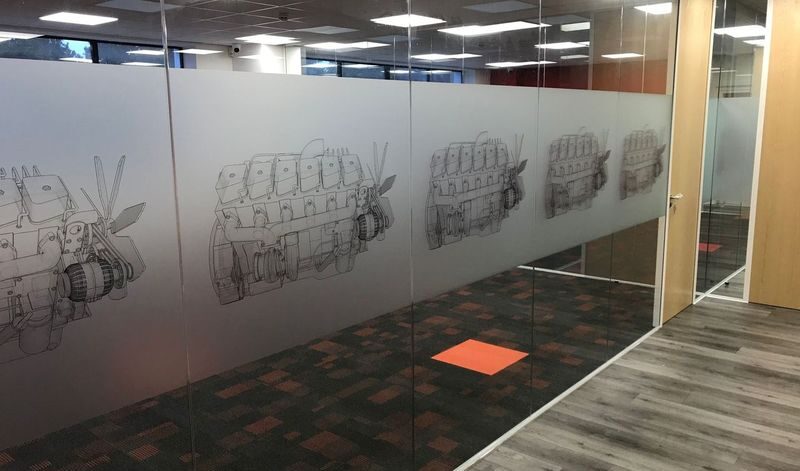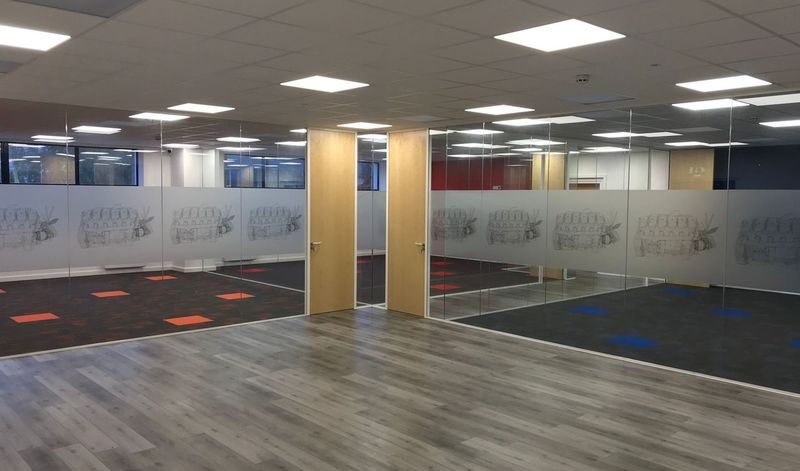

Remit Training, Wishaw
The Project
The fit out took place in an open plan warehouse so firstly we had to design and construct the supporting framework to take the partitions and hang the ceiling from, ensuring it was of suitable construction.
Scope of Works
Steelwork supporting frame-work
Dry lining
Full Height Solid partitions/ Double Glazed partitions
Half Height Double Glazed partitions
Form opening
High double glazed screen
New Oak veneer Pass door-sets.
Carpet/ Vinyl Floor coverings
New Furniture to rooms
Electric works
Plumbing works
Upgrade Fire Alarm, Intruder Alarm & CCTV system
Modular ceilings
Compressed air system
Existing high level gas heating works
Door entry system
Plasterboard Steelwork beam & column encasements
Electric heaters
Ventilation to rooms without external windows
Modification to entrance screen/doors



