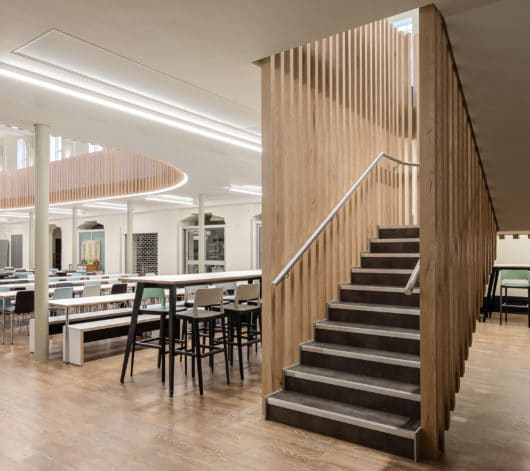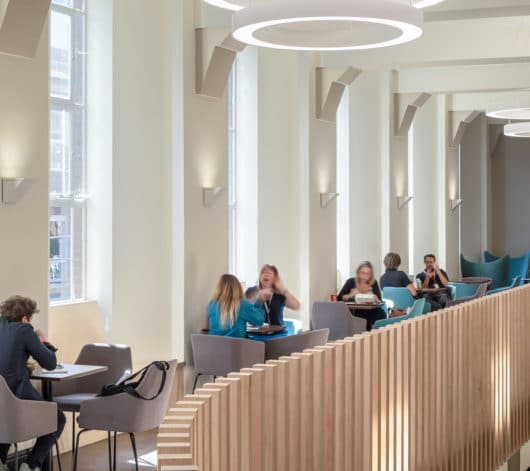

Regents University, London


The Project
Quest worked in collaboration with Regents & Gunn Associates, to fully refurbish the existing Refectory and increase capacity whilst also providing additional breakout space for the staff and students at Regents.
The works included installing a new mezzanine with two suspended staircases tied in to the structure and with a strong timber slatted handrail bringing the design together.
As part of the work Quest also installed a new ventilation system, feature lighting and underfloor heating system developed to ensure the mezzanine thickness was kept to the minimum to ensure the feature timber handrail remained the main focus.
The project involved a tremendous number of trades to overlap and ensure the project was completed on time and too a high standard. This brought the biggest challenge on creating a team working environment to which all worked in unison. This was down to our strong site management and cooperation from our client Regents.
The Existing Freeze was kept as an acknowledgement to the heritage and history of the building and the space to which we feel has been achieved.
