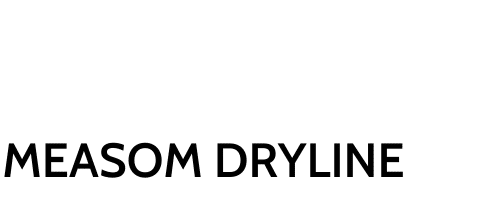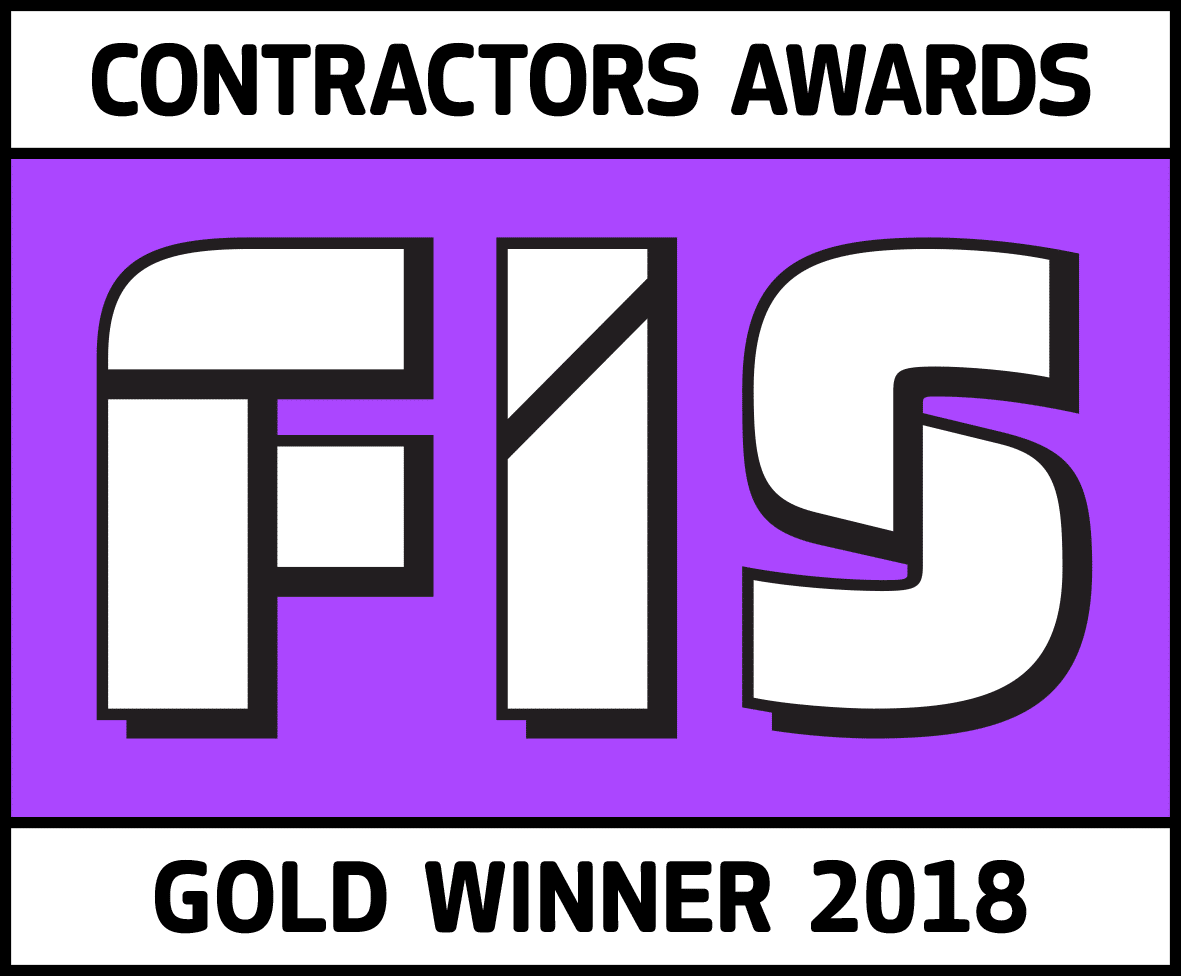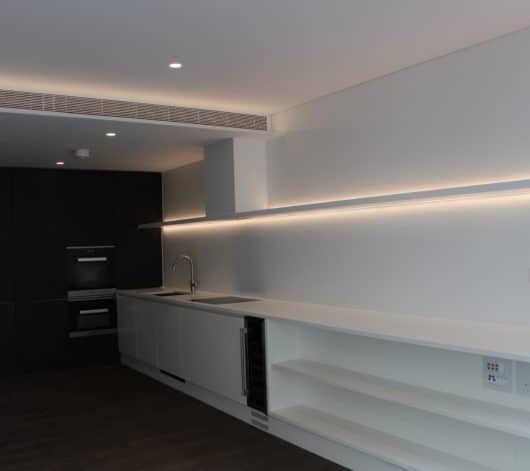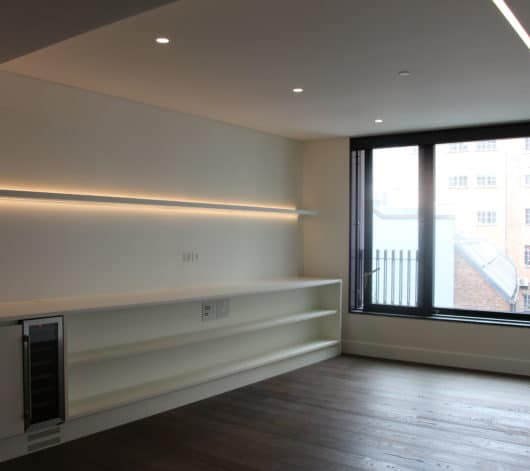

Rathbone Square, London


The Project
Rathbone Square is a luxury development of mixed use residential, commercial & retail property in Central London. Measom Dryline undertook the residential portion of the development creating 142 residential apartments. We were contracted to deliver the drywall installation to a 2mm tolerance including the creation of complex wall pockets for doors to slide into and creating clean lines through extensive use of shadow gaps. To deliver the shadow gap abutments, bespoke aluminium shadow gap plaster beads were specially manufactured to provide a premium finish in line with the design intent and client vision.
Another feature of the project which highlights the quality requirement was the air leakage specification which was set at 3m3/(m2.hr) rather than a more typical value of 5 m3/(m2.hr). This was achieved by means of exceptional workmanship and continuous coordination with the trades which interfaced with the drywall construction. These were also key factors in achieving the acoustic requirement of 5db above building regulation.
The systems used on site were manufactured by British Gypsum and a range of board types were used including; wall board, sound block, duraline and moisture resistant board.
In addition to the drywall partitions, Measom Dryline also completed the ceiling package and the fitting of the Profab access panels. The ceilings in the hallways were sto acoustic systems. Measom also developed the ceiling coffer details and lighting shelves within the individual units. BIM modelling was utilised on the project to produce clash detection reports to resolve coordination issues with other trades.
