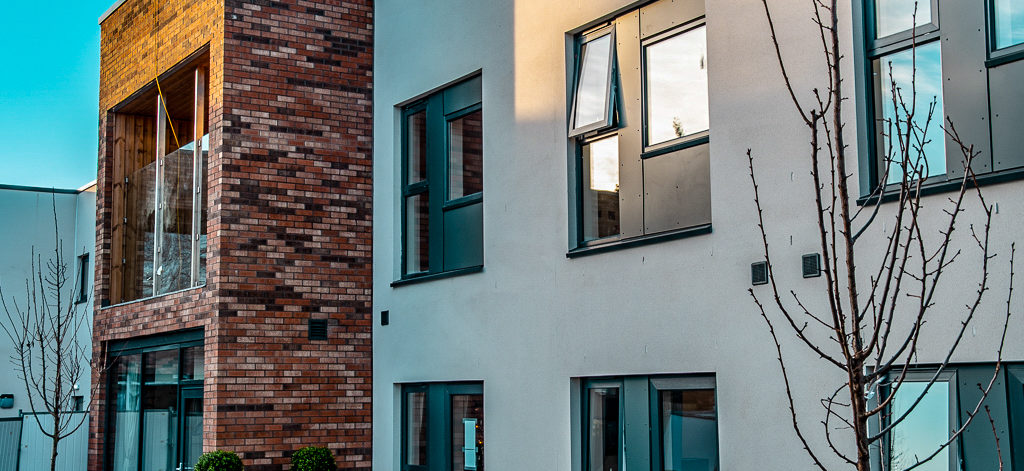

Queens Manor Care Home, Edinburgh

The Project
The challenge was to erect a two storey light gauge steel frame on an extremely tight site on one of Edinburgh’s main arterial roads (with around 50,000 vehicles passing the site gate daily). Due to the busy road, restrictions on delivery times and limited space on site logistics were exceptional difficult, carefully sequenced “just in time” deliveries were required. To complicate matters the already congested site required two cranes for frame erection for a period of time.
The structure is hemmed in on three sides by housing and on the fourth by the main road, to allow the client to make full use of the site we utilised a bespoke edge protection system developed for use with the Metframe system by Veitchi, which eliminates the need for external scaffold. This allowed the structure to be taken closer to the site boundary creating the maximum area for the structure.
The frame was erected on programme despite the restrictions on normal working practice.
Scope of Works
Floor Area of structure – 3140m2
Wall Area of panels erected – 4175m2
Area of Roof Cassettes – 1570m2
HRS Columns & Beams – 197no.
