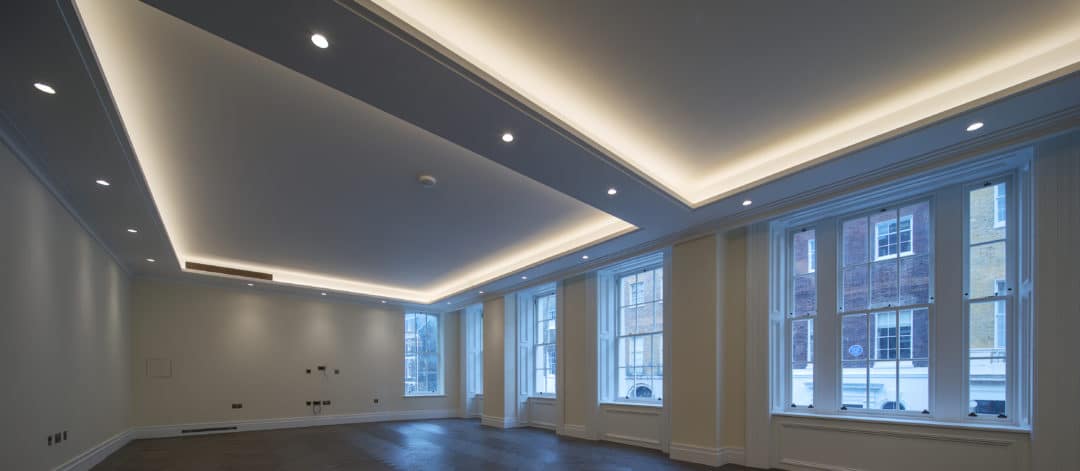

Queen Annes Gate, London

The Project
Queen Anne’s Gate (QAG) is a luxury residential development made up of 7 premium duplexes and 20 high specification apartments. Measom Dryline were contracted to undertake the drylining and ceilings packages and fit profab access panels throughout. A key feature is the light coffer detailing and cornicing formed in GRG; delivering a premium, heritage finish that fits with the period of the building.
Another interesting feature is the Actis H Hybrid system which provides insulation and build up, fitted to a timber frame that is fixed to the existing external wall. This maintains the heritage aesthetic of the building but delivers the required U-Value and vapour control. Firstly, we installed the foiled installation and then sealed it into a Gypliner system, something we have never done before.
Two of the duplexes at QAG have spiral staircases. To achieve the flawless, 2-story curved wall we fitted the metal track cut to curve and attached the board. To deliver the smooth finish, we fitted 6mm multi-board bent to fit the curved track, which were then fire taped and plastered. The curved cornice was then fitted.
For the industrial fan cool unit, situated behind the wall, we had to form openings for the grills to be fitted throughout the apartments and duplexes. We formed slots to support the plenum space of the unit to facilitate air circulation.
