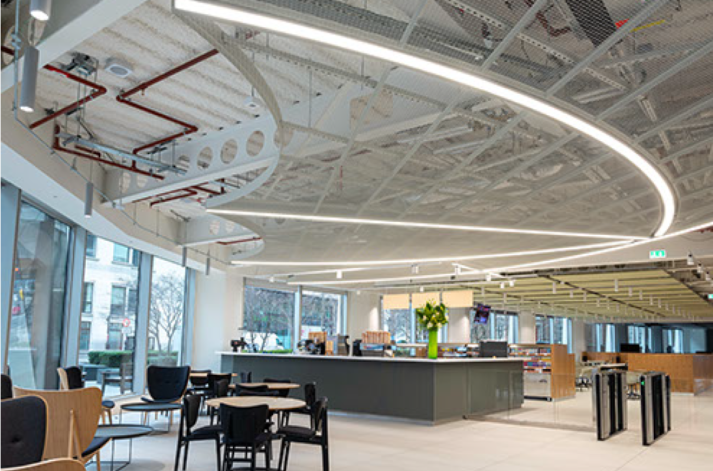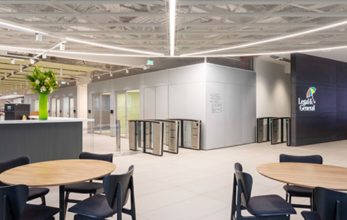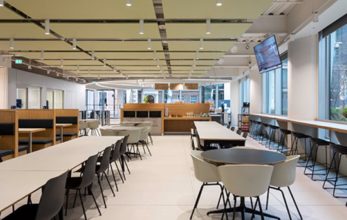

Project Primary, London



The Project
Two stage works to convert the ground floor of L&G office in Coleman Street to an agile working type space. The installation of the new reception included two new revolving doors and new façade. A new coffee shop and seating area and open plan office space were also created.
A seemless Acoustic panelled accessible ceiling and architectural metal work suspended from the soffit, identifies with the clients brand. The new seminar space has Multi-Function Folding Walls dividing the space into four different configurations.
All works undertaken whilst keeping the old reception live with 1,600 staff using reception every day.
