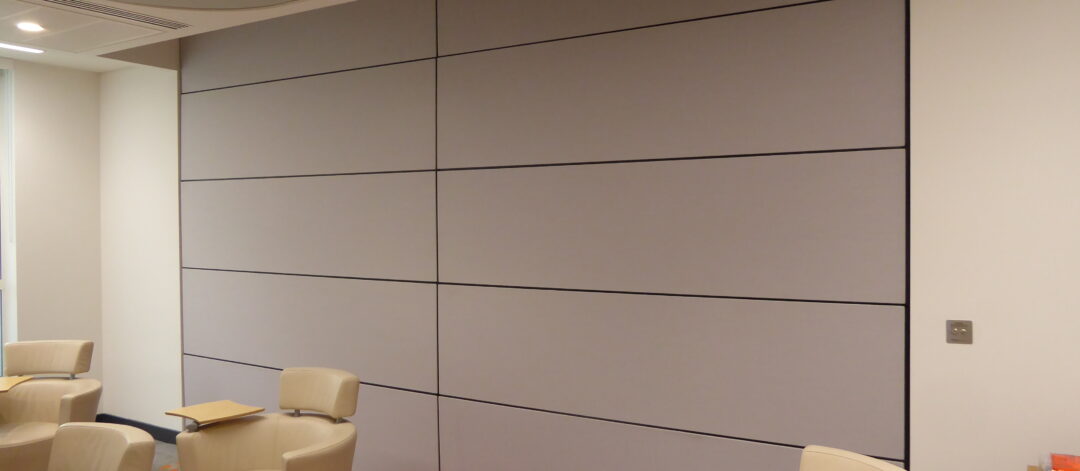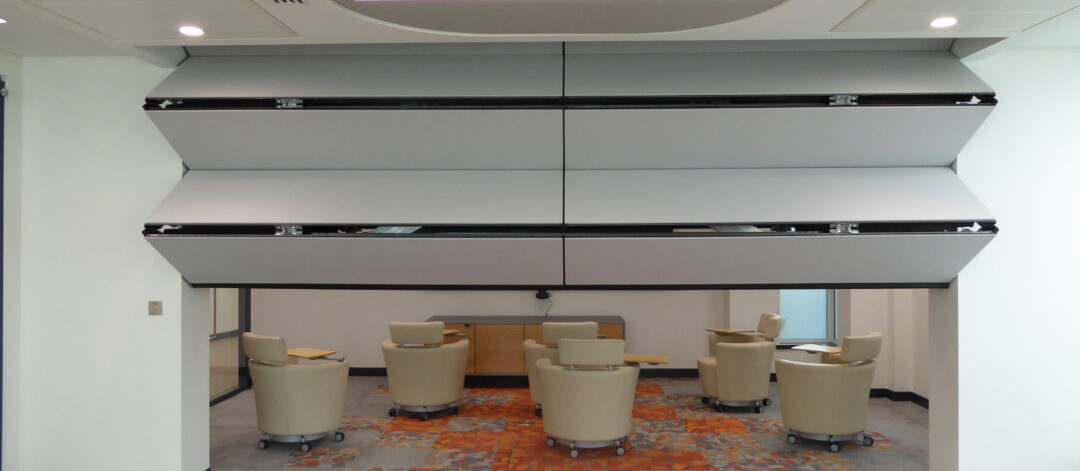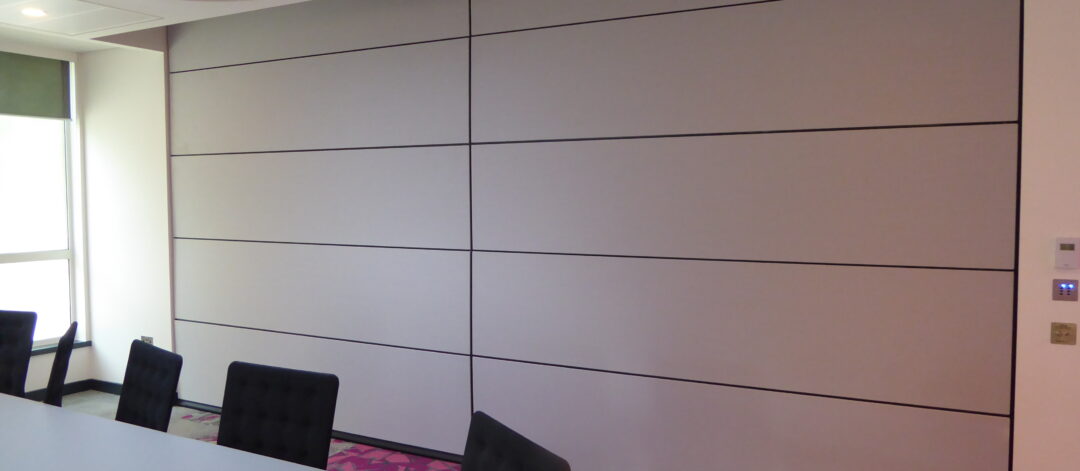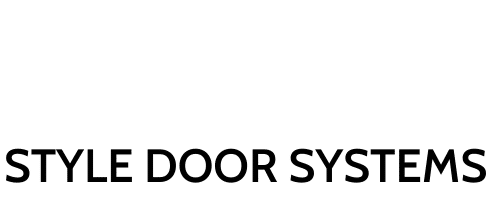
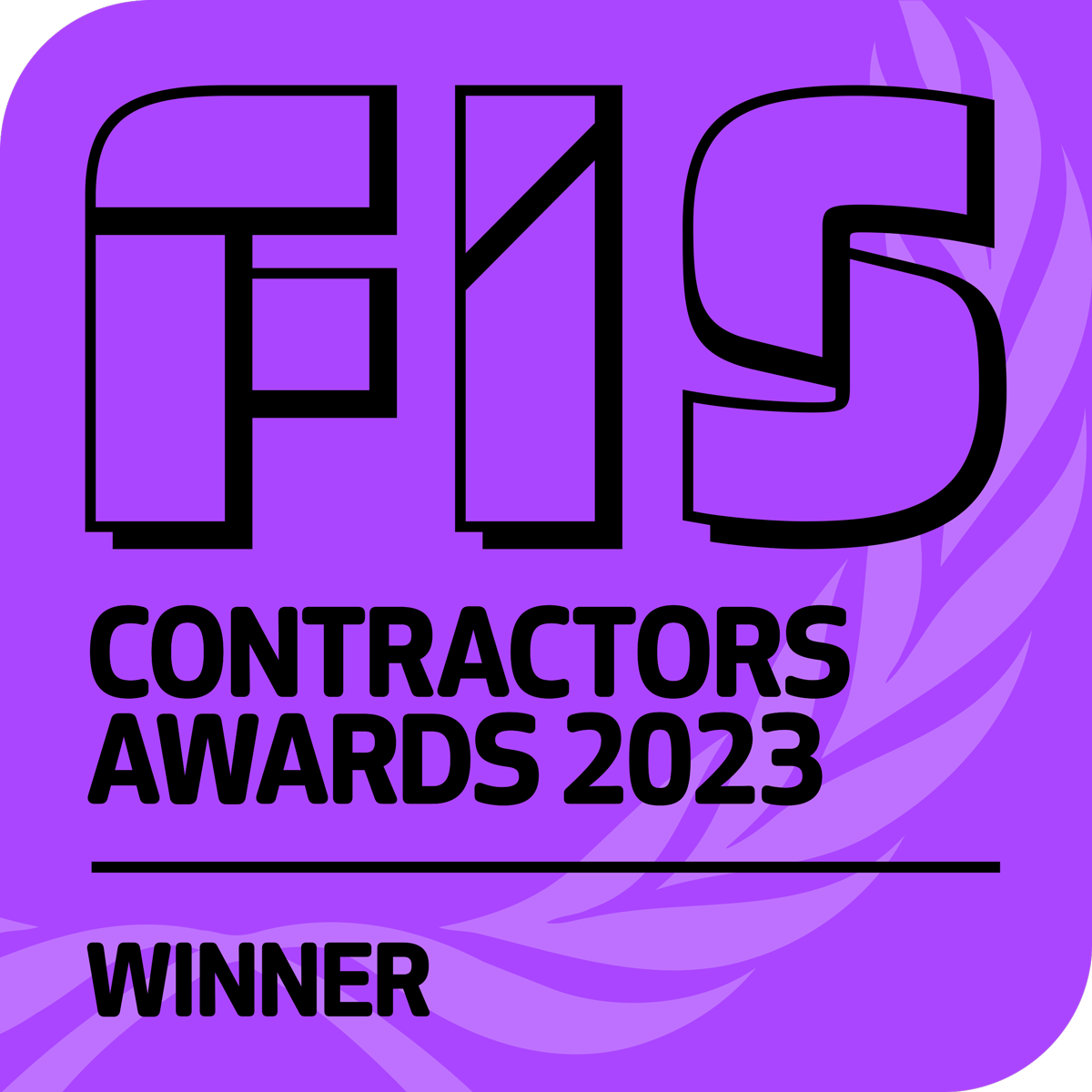
Project Mosaic, Berkshire
The Project
Style worked with architects Teris and contractor BW Interiors, to create flexible space throughout the building.
What made the installation particulary notable for Style was that it was the companies 300th installation of a Skyfold vertically rising folding wall in the UK market.
Installing four Skyfold’s in both the main boardroom / meeting rooms and also within the lounge areas, the moveable walls offer an incredible 59dB acoustic rating and are housed, out of sight, in a ceiling cavity when not in use. The walls are finished in a chic Kvadrat Steelcut Trio fabric that complement the interior design of the building.
In addition to the Skyfold’s, Style also installed a Dorma Huppe Variflex semi -automatic moveable wall within the ground floor studio also with a 59dB acoustic rating and finished in a specific Egger laminate finish.

