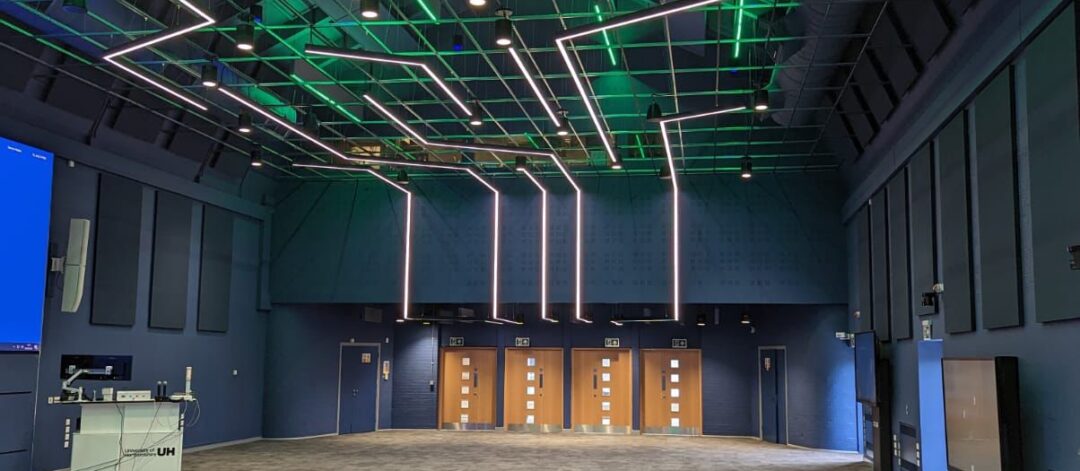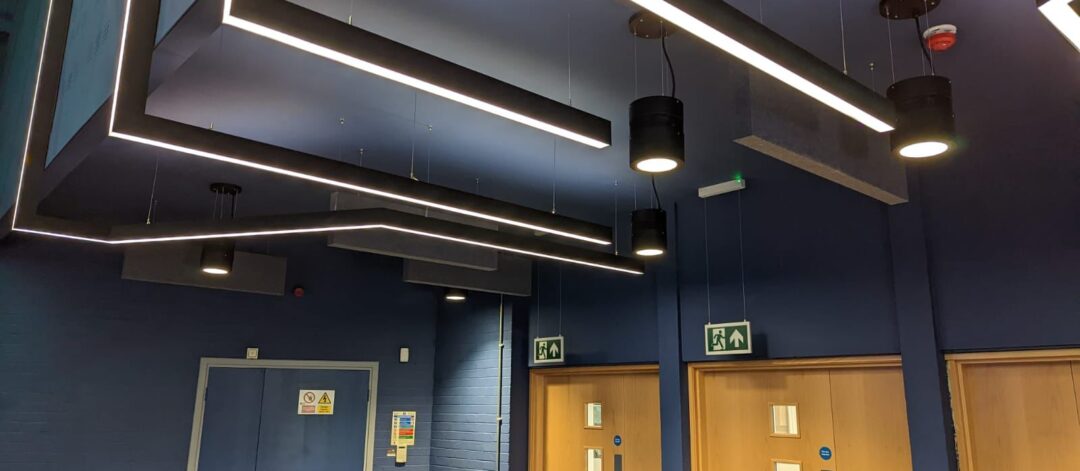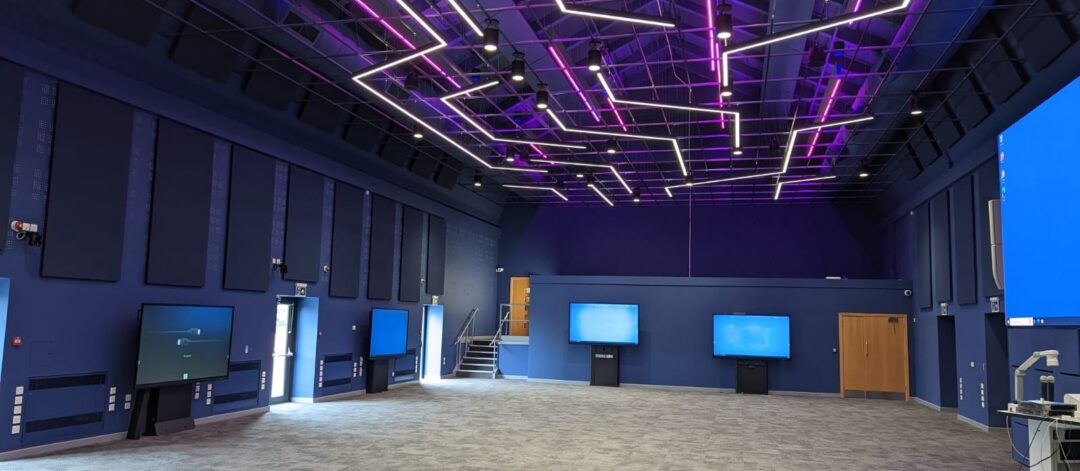

Prince Edward Hall, Hertfordshire
The Project
The project involved the creation of a multi-use learning space for incoming students in September.
The space was designed to facilitate informal learning by individuals and groups in a stimulating environment.
The project included highly technical aspects, such as the entire replacement of the heating and air conditioning systems within the short programme duration. We also installed new LED lighting in a modern geometric pattern to revitalise the space, which also required the installation of a linear circuit board. Acoustic performance of the space was also a consideration for the client, leading us to apply acoustic foam panelling to the walls and ceilings to reduce reverberation.
We applied new MDF panels to encapsulate one new 220” LED screen and five new 86” LED screens and supporting structures
around the perimeter of the interior space.
We worked collaboratively with another contractor based on site who was on another project, to ensure that all material stripped out by us would be made available for reuse, reducing wastage.
The university was highly satisfied with the Prince Edward Hall fit-out, providing them with a highly functional area with a sleek interior aesthetic.
Scope of Works
– Refurbishment of Prince Edward Hall
– Demolition / Strip-out – majority of existing stage and concrete stage / plinth below, bleacher seating, redundant M&E, suspended ceiling to bulkhead to southern entrance area, fixtures and fittings, notice boards, curtains etc.
– Form new storeroom where stage removed
– Adaptation to retained section of stage and install new handrail where required
– Removal of existing internal entrance doors and restoration of existing
– Skirtings to new storeroom to match existing
– Installation of black suspension grid system for new lighting systems
– Installation of acoustic baffles with incorporated lighting
– Installation acoustic panels to walls and ceilings
– New small power systems / circuits including supplies to distribution boards as required
– Installation of MF ceiling to southern entrance area
– New supply & extract air ductwork
– New like-for-like fan convector units
– New chiller at ground floor externally and associated pipework installations
– Modification and updating of plant room control systems
– Decorations internally to ceilings, walls, M&E installations, MF Ceiling & new storeroom
– New flooring tiles to match existing
– New black-out roller blinds



