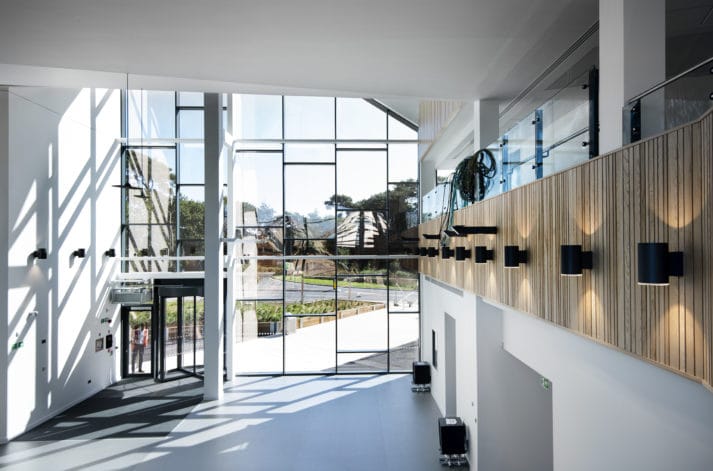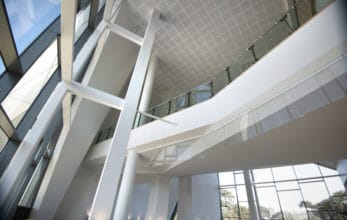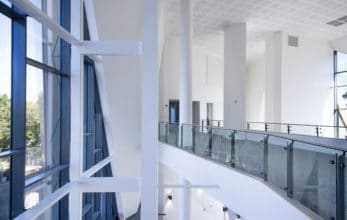

Bournemouth University, Talbot Campus



The Project
The Poole Gateway project is a £20m specialist teaching media & sound facility for Bournemouth University.
The design brief was for a high-end building that on approach that provides a gateway to the Campus and adjoining town with a budget to match.
As you approach, you are confronted by a multi-facetted prismatic complex structure that floats above the ground with a glazed keyhole or gateway that provides the centrepiece.
Whilst the cladding and the glazing was undertaken by others, AT Jones undertook the design and installation of the backing SFS structure utilising Metsec together with the overlaying sheathing board that provide the background to the cladding.
Due to the complexity of the steel frame behind and the required outline of the building involved, the SFS was often cleated and over sailed the structure, providing a forest of steel. A lot of the works were only accessible from externally utilising a combination of MEWPs and Cherry pickers often working at heights of above 20m.
Whilst the installation was a time consuming business, a lot longer was spent in to design and planning stages, which ultimately proved worthwhile.
