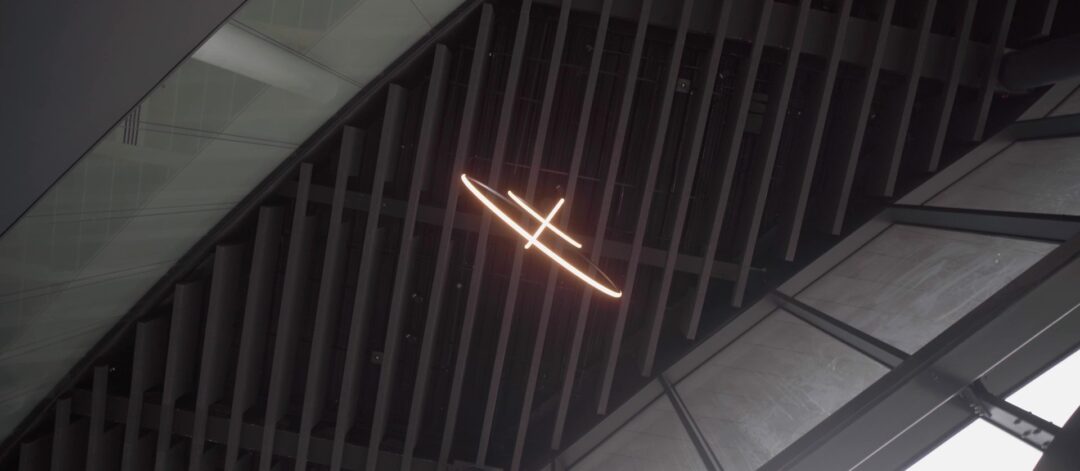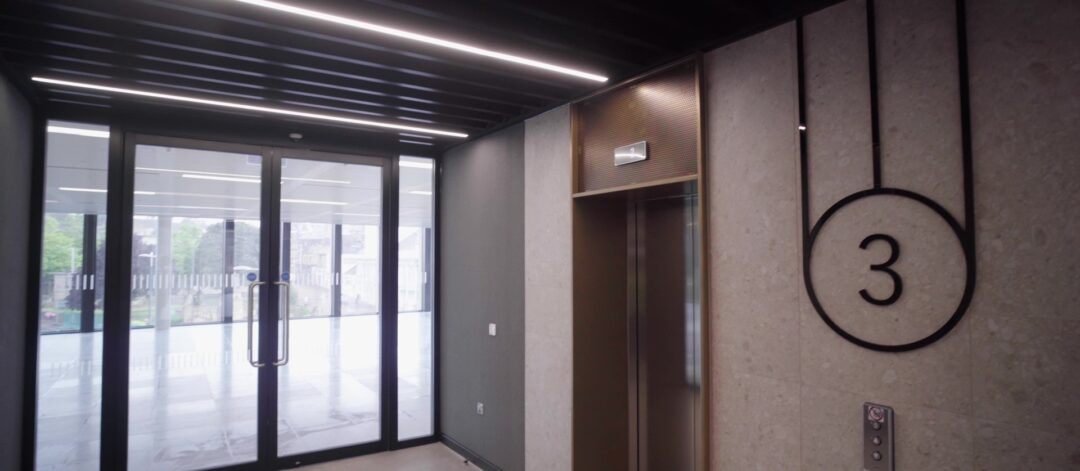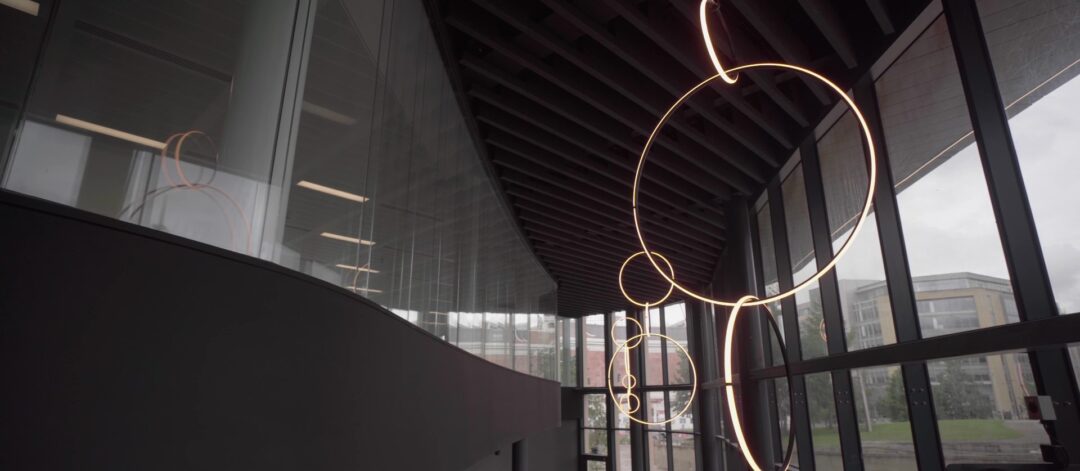

One City Park, Bradford
The Project
One City Park is a 5-storey office building in the heart of Bradford City Centre. It’s the first high-quality grade A, sustainable, modern workspace to be delivered in Bradford for more than 20 years.
B&K Systems Ltd were privileged enough to be awarded the project and constructed the partitions, the majority of which being shaft wall, insulation, MF ceilings, skim finishes, fire curtains, Hunter Douglas acoustic rafts, SAS blind boxes, feature curved bulkheads and specialist SAS ceilings and rafts, screeds and underfloor heating. The project was a challenging build with time constraints and and an array of challenges including collaborative working. However, through our assistance we helped to develop the interface between all other trades and our ceilings and walls inherently saving time and money. The perimeter of the office space presented significant challenges from following the faceted curtain walling with our blind box to seamlessly transitioning through the MF ceiling into a beautiful, curved trim and SAS metal ceiling tile. The design, detail, and quality of the installation throughout this project is inspiring. We wanted to be a part of the vision and we believe that we have helped to create a stunning workspace designed for the end user.
Scope of Works
Internal Partitions
MF ceilings
Bulkheads
Curved Bulkheads
Suspended SAS Ceilings
Suspended SAS Rafts
Suspended Hunter Douglas Acoustic Raft



