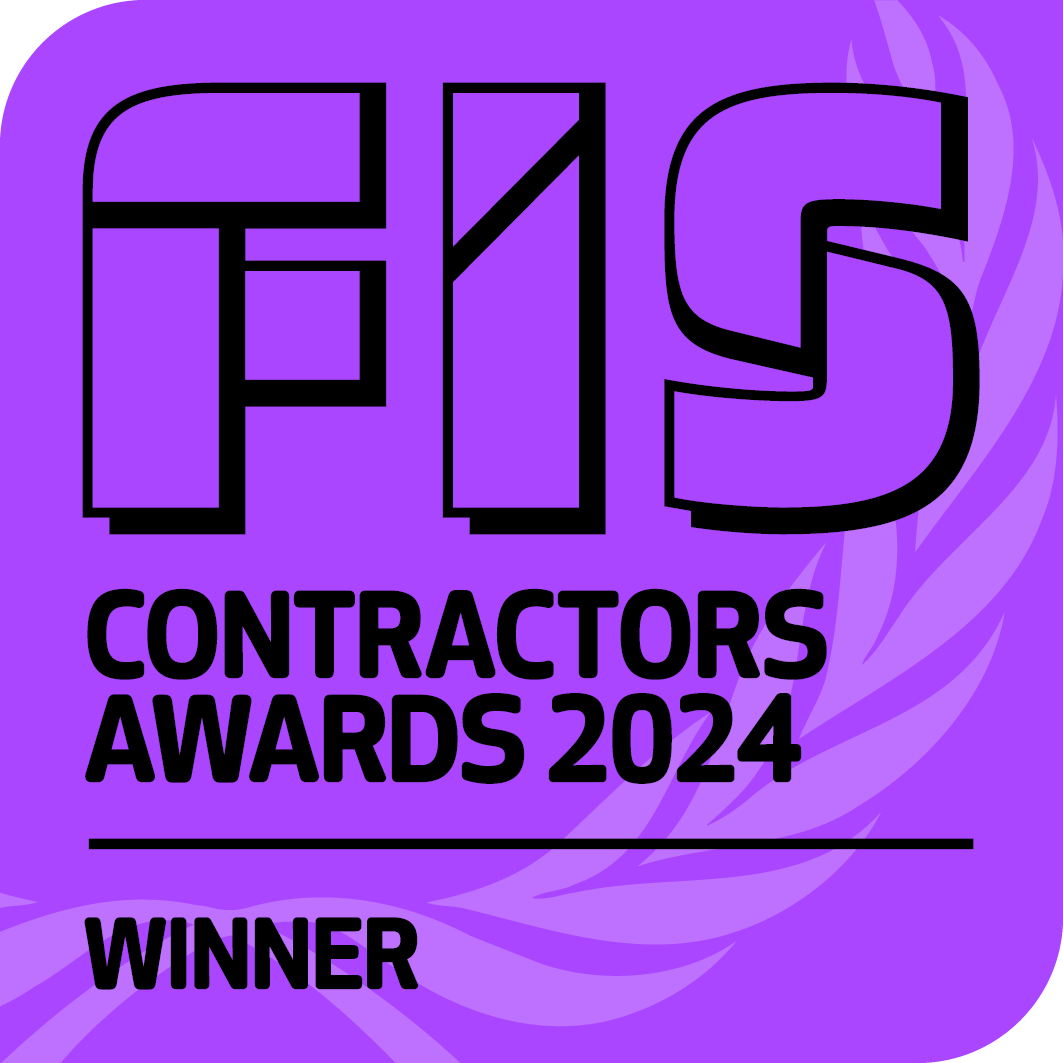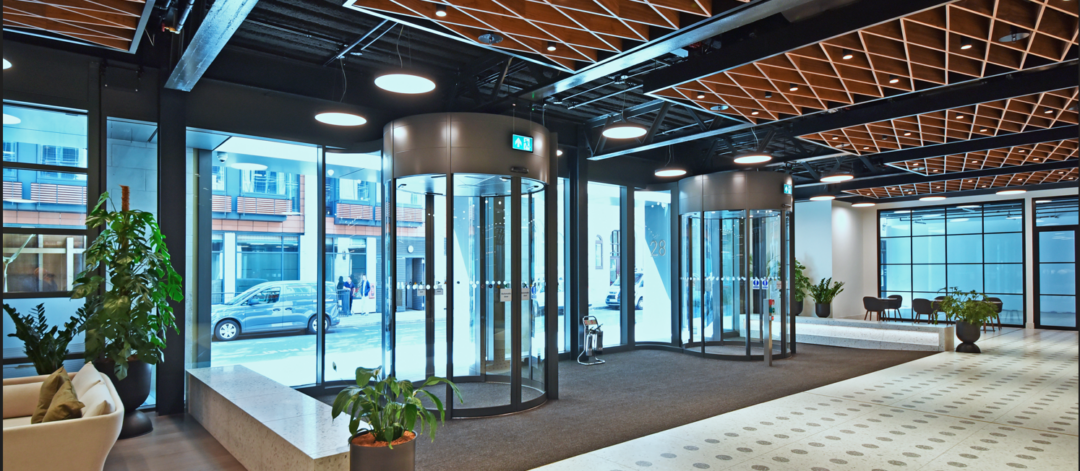

Northcliffe House, London
The Project
Integra Contracts recently completed the ceiling installation at The Northcliffe utilising a combination of SAS metal tile rafts, mesh tile rafts, high level acoustic treatment and a bespoke timber lattice ceiling to the entrance foyer. The tiled ceiling rafts incorporated a larger than normal perforation pattern with acoustic pad allowing for greater acoustic absorption to the open plan areas. The black perimeter cloking trim created a purposeful contrast to the bays with integrated service housing tiles complimenting the aesthetics by use of a plain zone around services. The sharp clean lines and contrast in monotone colours accompanied by the high quality of installation gives a striking outcome to a relatively mundane office environment.
The reception area being the focal point of the client entrance had to have a striking and welcome embrace which due to the structure of the building being a single storey standard height did not allow for the use of a bright and airy feel by use of double height glazed facades. Instaed, a cosy comforting environment was created by the use of a natural wood effect baffle ceiling in a diamond lattice pattern. Integra’s in house design team created a detailed design by use of a simple main runner baffle and cross noggins supported from a bespoke hanging syystem which allowed the entire ceiling to be fully demountable so access to the void above was unrestridted. The wood effect was replicated on to pressed metal baffles by the use of a sublimation process to simulate a wood grain effect.
Scope of Works
Metal tile rafts, high level acoustic spray, timber lattice ceiling, fabric ceilings.



