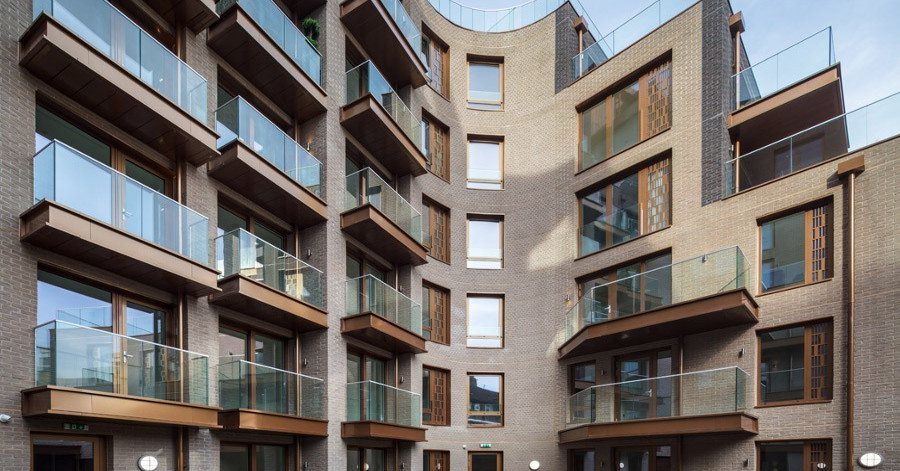

No.1 Lambeth Highstreet, London

The Project
Complexity of Project.
Errigal Contracts were contracted to provide the full through wall build up from SFS out to finished Gebrik & rainscreen cladding to Palace View in the Lambeth. Gebrik was proposed by Errigal as a program saving alternative to traditional brickwork. The SFS
The structure was a post tension slab which caused some coordination & specification issues with regards setting out and SFS and fixing locations. The tolerance to be achieved on the SFS build of +-2mm achieved throughout to allow installation of Gebrik façade. All windows and doors, which were tripled glazed, were support off the SFS. The curved elevations on the project caused some challenges as the SFS had to be faceted regularly to achieve the tight radii. M&E coordination did not happen as early in the project a necessary and as a result Errigal had to design a bespoke brackets to allow vent ducts to pass through the jambs stud locations. Also due to issues with the concrete slab edge tolerances Errigal had to design post fix self angles to the slab edge to allow SFS fixing.
Evidence of collaboration.
Errigal proposed the change to a Gebrik facade to speed up build programme instead of traditional brick. This had the side effect of improved thermal specification achieving a U-Value of 0.11. This was done in collaboration with the design team with Errigal produced detailing to feed in the Architects & Structural Engineer BIM model. The SFS was all ordered cut to length to avoid site cutting & waste as much as possible.
