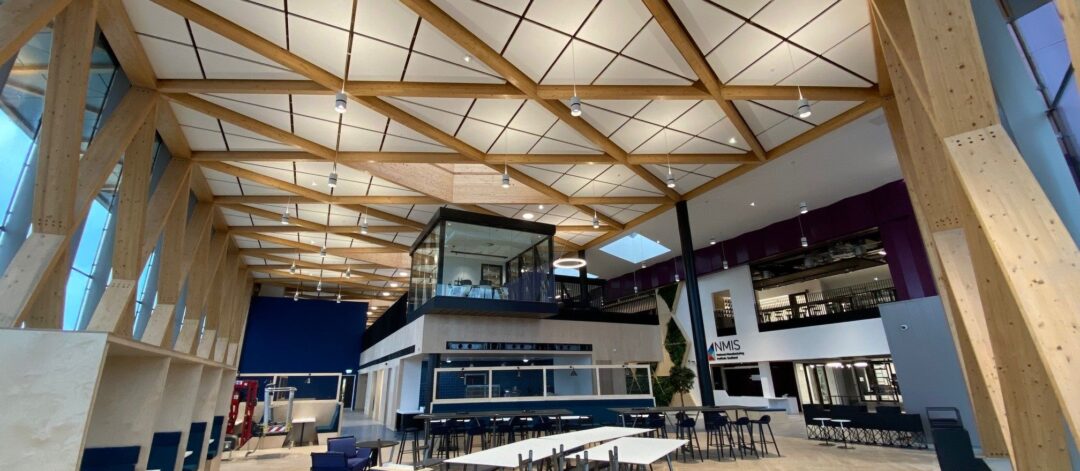

NMIS, Glasgow
The Project
Allied Interiors supplied and installed all suspended ceilings and Gustaf’s Wall Panelling on the project.
A particular element we would put forward for recognition is the Ecophon Solo Freedom (Diamonds) installed throughout the double height collaborative spaces. This was a bespoke installation designed by Ecophon in conjunction with HLM & Allied Interiors. The concept was based on Ecophon’s standard solo range, but adapted and manufactured off site to align with the Glulam Structure.
Scope of Works
Work @ Height – Installation was circa 8/10m throughout.
Setting Out – All panels to align with uniform spacing in each diamond, whilst maintaining crisp lines across the floor plate.
Service Integration – Installed in conjunction with the M&E contractor to allow suspension of dropped feature lighting, and integration of fan coil units to maintain ventilation within the space.



