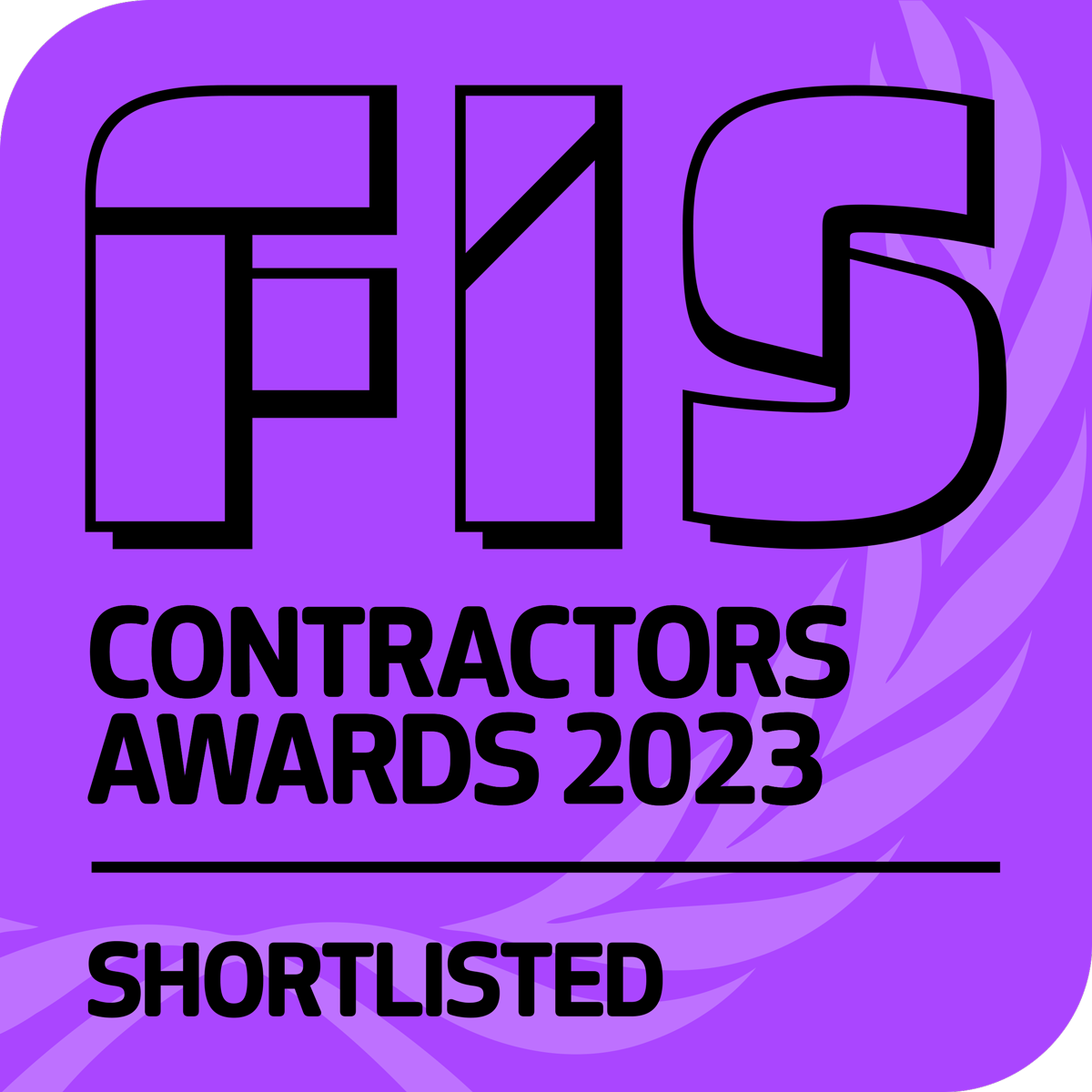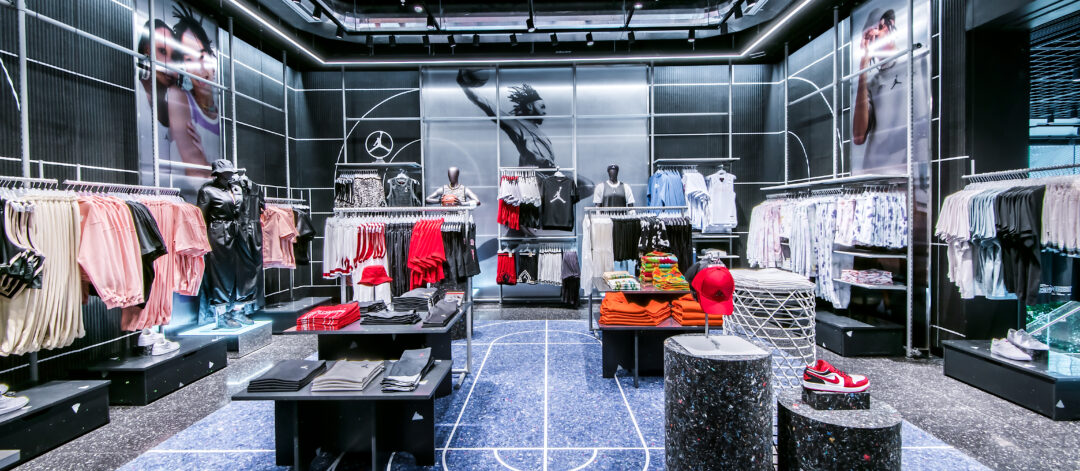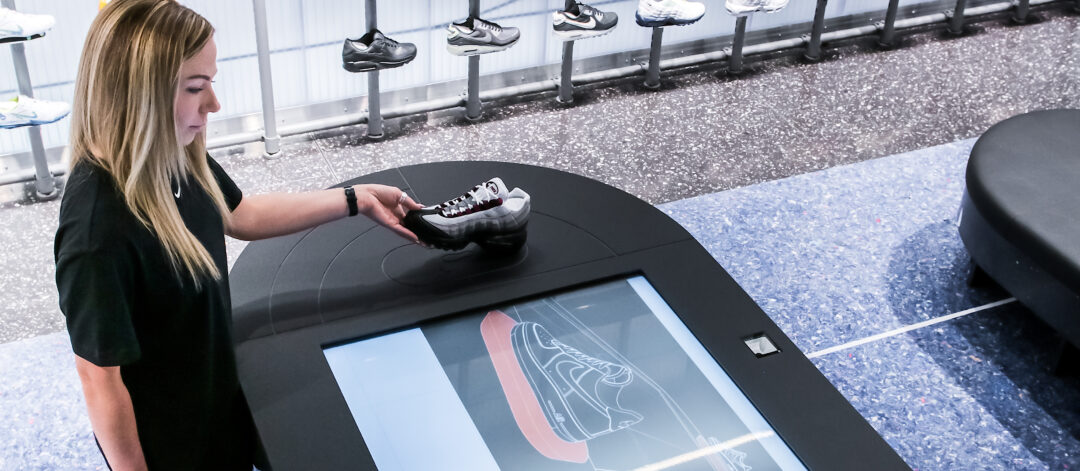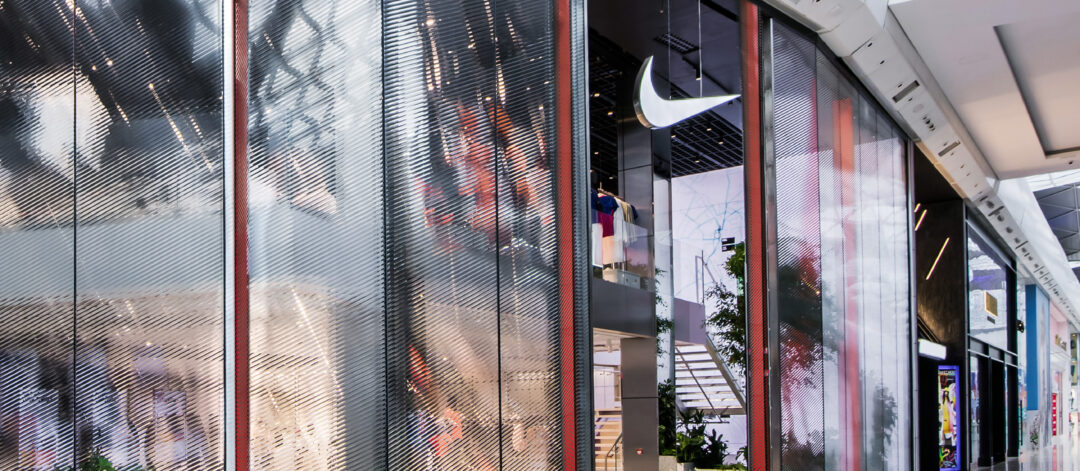

Nike Flagship Westfield, Belfast
The Project
Portview were engaged by Nike to deliver a complete fitout of a 17,000 sq ft flagship store set across two floors in London’s Westfield Shopping Centre. The store was designed by TP Bennett, in conjunction with Nike and is the first of its kind in the UK.
Customers entering the store are greeted with floor-to-ceiling screens that give real-time sports moments from Nike’s training club and run club app. Portview assisted Nike to achieve gold LEED certification for its sustainable features which include upcycled clayworks for the interior wall finishes, terrazzo flooring and ceilings constructed with Unistrut to create an industrial, yet modern aesthetic.
Fluted glass was imported from Germany to give the façade of the store a complete overhaul, which added texture and an element of privacy to the store. The glass required CNC machined flutes at a specific angle, matching that of the famous Nike logo.
Scope of Works
• Complete refurbishment of the store, from strip out of the former Topshop store back to shell and fitting out a bespoke premium retail space
• Portview’s design team developed many of the bespoke aspects of the project and ensured buildability of the project
• Shopfront transformation including fluted glass façade, imported from Germany and installed out of operational hours, as well as the installation of roller shutters
• Terrazzo flooring throughout
• Upcycled clayworks for the interior wall finishes
• Installation of floor to ceiling LED screens
• MEP works including bespoke lighting, full mechanical system, Av & data works with full services coordination by Portview
• Open cell ceiling installation. Unistrut utilised throughout to create an industrial aesthetic
• Full partitions & ceilings works
• Management of all client direct suppliers such as front of house fixtures & fittings / external signage



