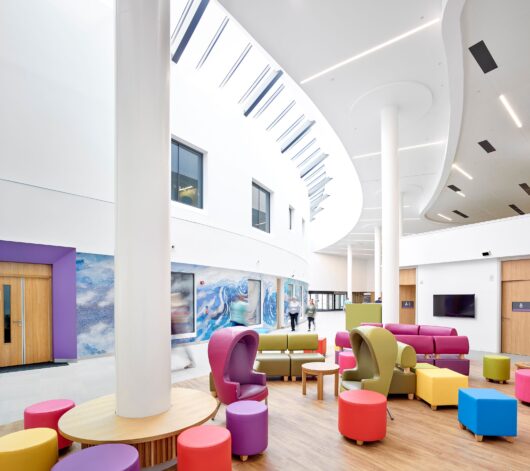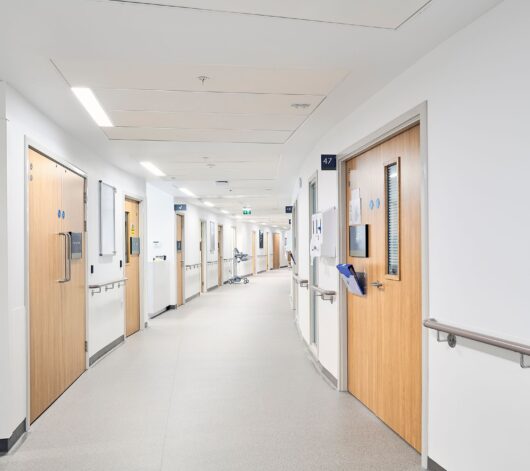

New Balfour Hospital, Orkney


The Project
The new Balfour Hospital is an award winning two storey hospital and healthcare facility located in Kirkwall, on the island of Orkney. For PFP it provided a varied set of challenges in multi-trade material and labour logistics.
Working closely with Robertson Construction and a trusted supply chain of manufacturers and distributers over a 22 month build period, covering two winter periods and completed in June 2019, PFP’s scope of work encompassed –
British Gypsum partitioning, drylining and MF ceiling systems, encompassing 96,000m2 of plasterboard installed in the build. The performance requirements and environmental influences impacted on the design of the British Gypsum specification and resulted in a variety of system combinations, including the use of Gyptone boards.
Ecophon suspended ceilings totalling 9,000m2. In particular the impressive main angled curved skylight atrium ceiling which combines plasterboard margins and tile and grid ceilings.
Finishing ames taping and decoration works throughout the building, with feature colours complimenting the internal contemporary design.
The island location and extended lead times brought scheduling issues to the fore with the majority of materials being shipped from the mainland twice a week via Aberdeen. PFP also undertook full plasterboard waste recycling on the project and the project was nominated in the BG International Gypsum Trophy 2021 Awards.
Scope of Works
Phasing of the works combined with a Healthcare project build environment meant complex considerations of programming and close working relationship with all service installation trades. Material and labour resources had to be planned months in advance and reviewed week on week as they were travelling by boat and plane to resource the project! These issues combined with a multi-trade works package provided the ultimate challenge.
