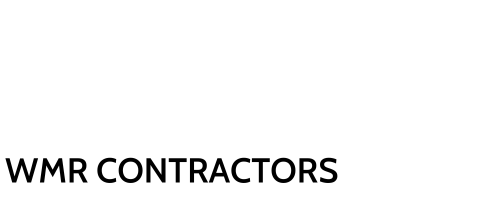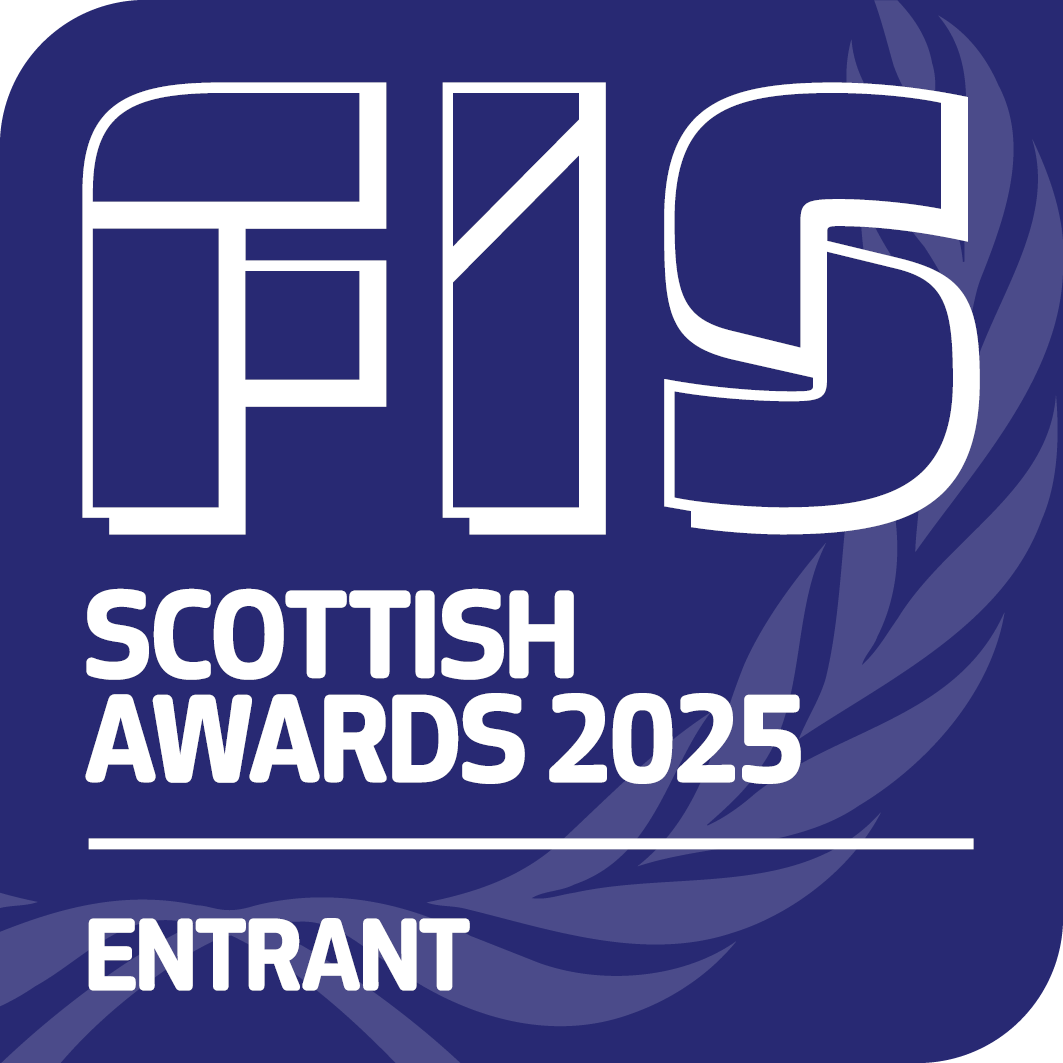

Inverness
The Project
The refurbishment comprised both internal and external works, transforming a commercial space into a modern, flexible, and high-quality Category B (CAT-B) fit-out. The objective was to create a dynamic work environment that not only enhances functionality but also fosters collaboration, productivity, and employee well-being. The layout incorporated open-plan workstations, collaborative meeting areas, kitchen facilities, private meeting rooms, and break-out spaces. Key Aspects included:
• High-Quality Interior Finishes: The refurbishment included premium finishes throughout the space, including high-end flooring, glazed screens and doors, folding partition, acoustic wall treatments. The use of modern, durable materials ensured a professional and aesthetically pleasing environment. Attention to detail was paramount, with custom finishes that reflect the client’s brand identity.
• Space Planning: The design emphasised flexibility, with adaptable workspaces that can easily accommodate future changes in team size or office requirements.
• Mechanical, Electrical, and IT Systems: All MEP (Mechanical, Electrical, and Plumbing) systems were Contractor Designed to ensure efficiency and comfort. Including the installation of an energy-efficient modern lighting, and a comprehensive power and data infrastructure to support the latest technology and comfort cooling.
• Furniture and Fixtures: The fit-out included WMR to manage the installation of high-quality office furniture and IT infrastructure.
Scope of Works
The works consisted of, but was not limited to:
• Works carried out in a Live project environment, within an occupied building
• Liaise with Client / Design Team on material choices to fully understand aspirations and
requirements
• Weekly programme review / updates to Building Management / Client
• Building fabric strip out
• Careful temporary isolation of services and IT provisions within the building
• New acoustic, glazed and fire rated partitioning
• Enhancement of existing fire protection to building fabric
• New steelwork support systems, including fire protection
• Internal wall, floor and ceilings finishes, including folding partition
• New kitchen fit out and associated integrated services.
• Daily demarcation / site segregation checks to maintain safe access / egress for building users
• Design of CAT B electrical system, including lighting and installation of new DB boards.
• Design of CAT B mechanical system and installation of plant onto existing roof.
• Design of CAT B fire detection system.
• Integration with existing CAT A services infrastructure.
• Luxury Vinyl & Carpet Tile installation.
• Liaise with Client direct Fixed Furniture & Equipment (FF&E) suppliers



