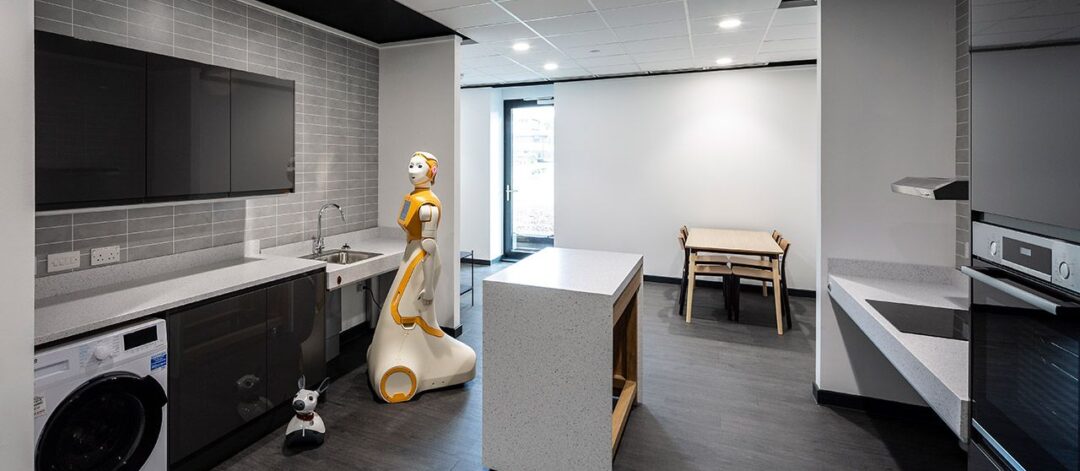

National Robotarium, Edinburgh
The Project
The National Robotarium Building constructed within the grounds of the Heriot Watt University Campus, was not only a very aesthetically unique project but the first of its kind in the UK. This innovative design by Michael Laird Architects especially on the suspended ceilings captures the technological and futuristic feel of the project immensely. An array of different ceilings types were installed throughout the building ranging from high level perforated plasterboard triangular sections, floating ceiling grid rafts, hygienic metal ceilings and long acoustic raft sections installed to an exposed soffit. A lot of co-ordination was required between DV McColl and the Robertson Construction site team to ensure that these complex details could be completed on time, within budget and safely, particularly the works carried out at high level
Scope of Works
The Project itself from an installation point of view was quite challenging at times albeit a welcomed challenge particularly from our operatives on site. The DV McColl workforce were very keen to be involved with this project due to it being the first of its kind in the UK not only for the installation but from a management perspective as well. The management of this project was very intense particularly when co-ordinating alongside the M&E contractor navigating the installation through heavily congested serviced locations some of which were at a high level. The works at high level involved the use of MEWP access and fixed bird cage scaffolds whilst working alongside other trades. It is a credit to all trades involved and Robertson Construction on this successful co-ordination which has resulted in a high-quality end product for the client.
The link to Robertson’s website detailing the project is attached and the National Robotarium twitter links are attached. The video’s showcase the main atrium ceiling



