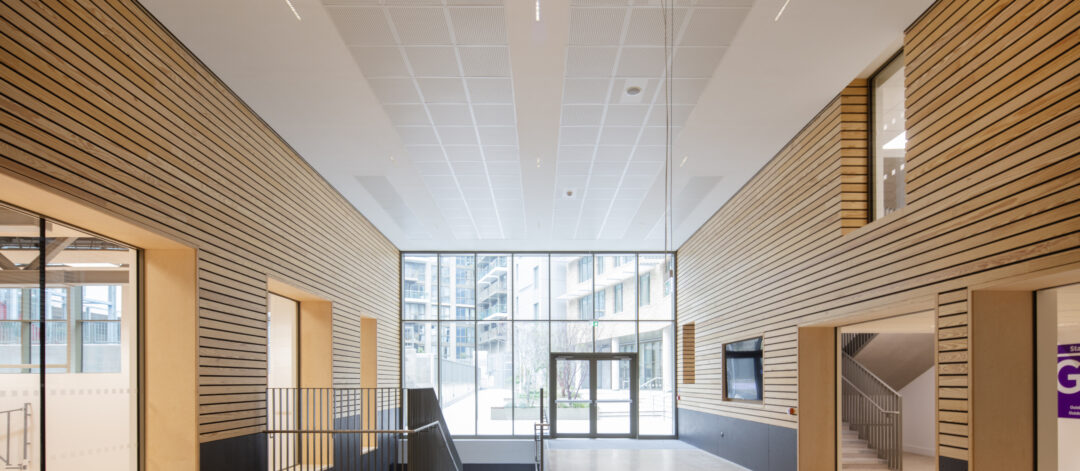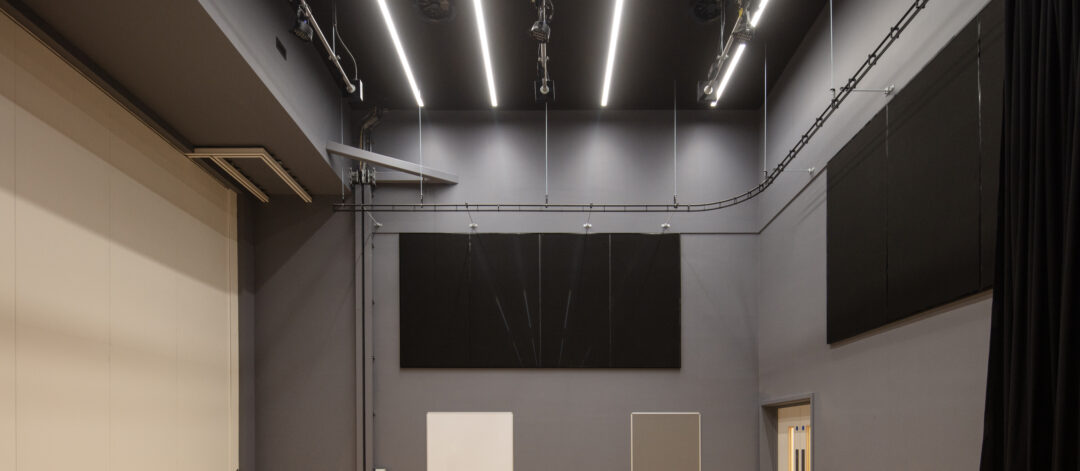

Mulberry Academy London Dock
The Project
Mulberry London Dock Academy is one of London’s pioneering Passivhaus schools, designed to offer exceptional air quality and an impressively low environmental footprint. Earlier this year, Practical Completion was achieved with our valued client, Kier London, marking a significant milestone in sustainable educational design.
Titan proudly delivered a comprehensive package, including Drylining, Suspended Ceilings, Acoustic Panels & Rafts, and Specialist Timber Panelling, while collaborating with Group Companies Horbury Joinery and Titan Flooring on the carpentry and flooring packages. The project presented unique challenges, particularly in integrating meticulous Passivhaus detailing within the drylining systems. The result is a building of outstanding quality, reflecting the dedication and expertise of the entire project team. Congratulations to all who contributed to this remarkable achievement
Scope of Works
- Supply and installation of the partitions
- Wall linings
- Ceilings
- Column encasements
- Pattressing, M/F ceilings
- Timber ceilings
- Wall panelling
- Rafts & baffles
- Flooring
- Sub-floor preparation
- Installation of doorsets
- Internal glazed screens
- Ironmongery to all doorsets and screens.



