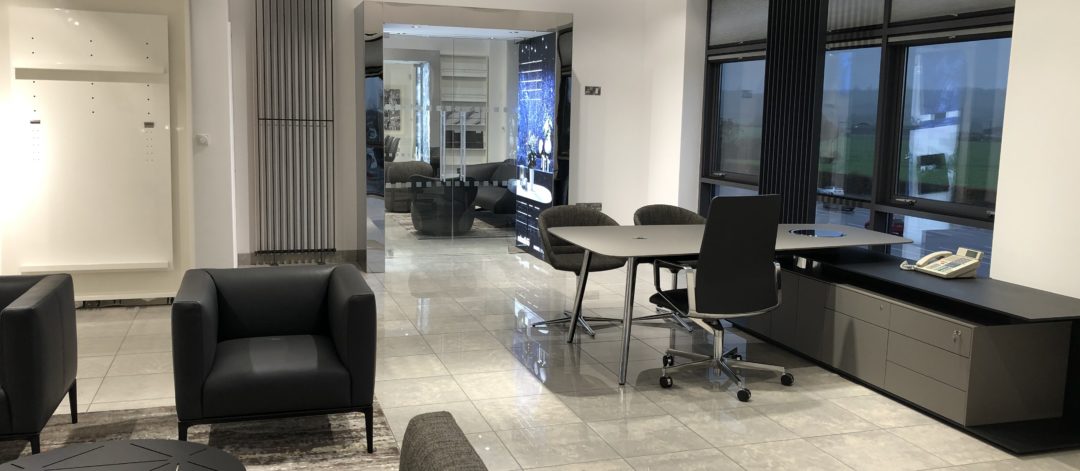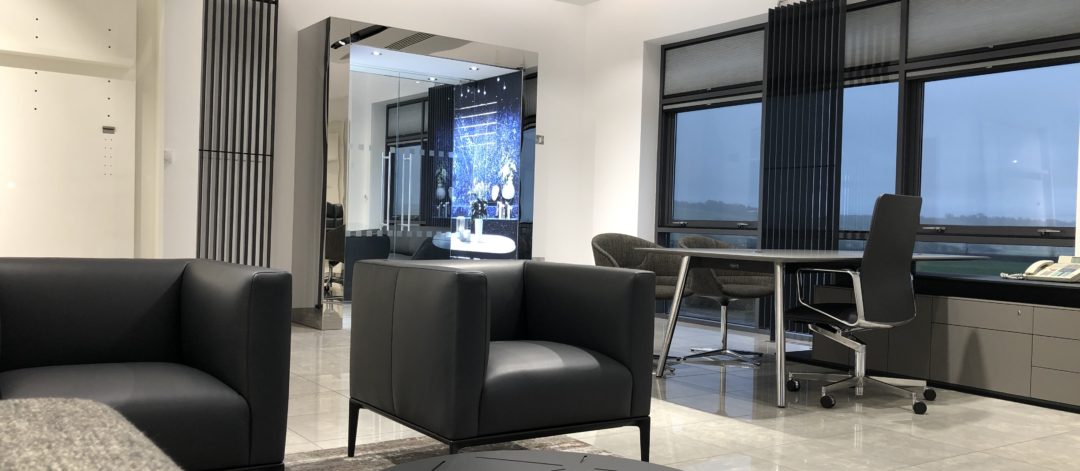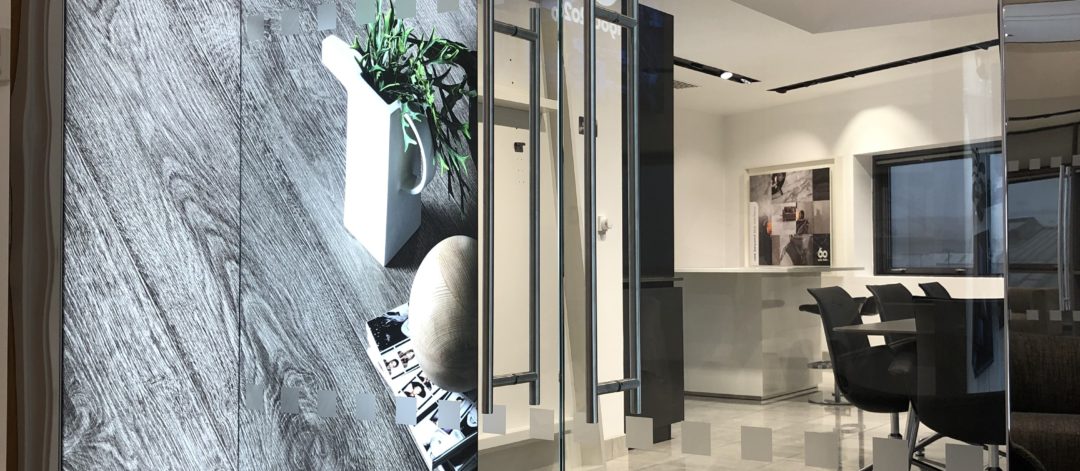

Minoli Head Office and Distribution Centre, Oxfordshire
The Project
Interior fit out of an existing unused second floor area to form a new Board and Presentation Room.
Works included the removal of an existing grid and tile ceiling complete and lighting which got replaced with a new MF Ceiling with LED trough lights. We also formed new “Room Transfer Portals” complete with LED backlit lightbox graphics and glass doors. Relocation of various feature radiators to suit new layout, addition of air conditioning and full decoration works.
Scope of Works
Drylining
New partitions
Glass door
Power and lighting
Air Conditioning with linear ceiling grilles for airflow
Stainless steel work to portal surrounds
LED backlit lightboxes
MF Ceilings
Decorations
New bespoke tea/coffee station



